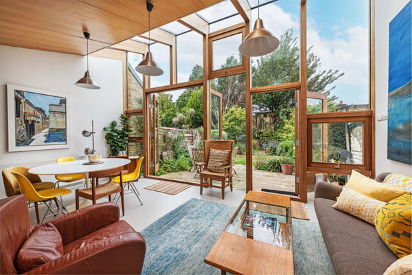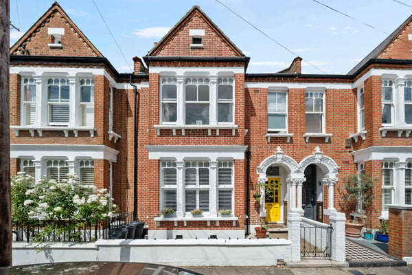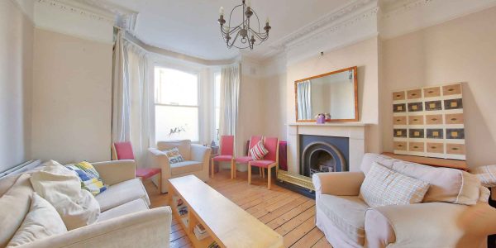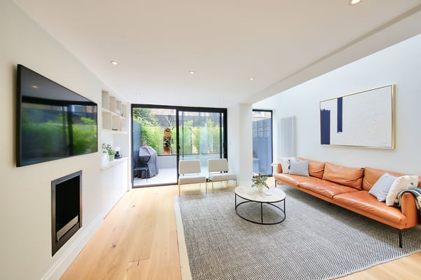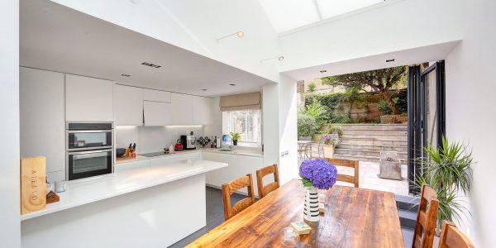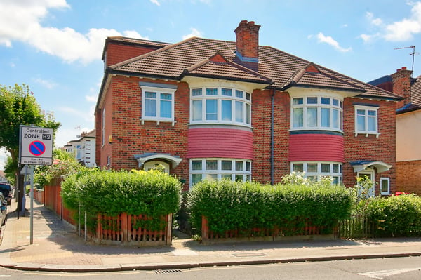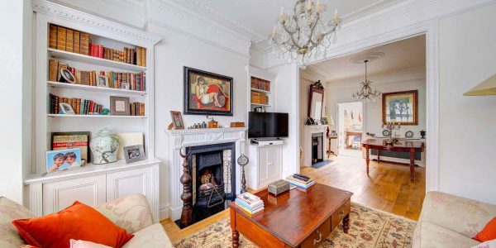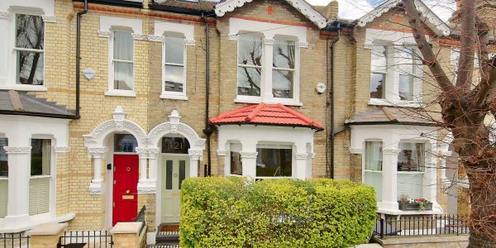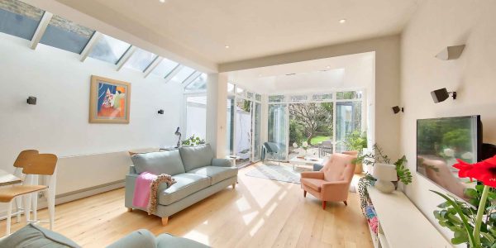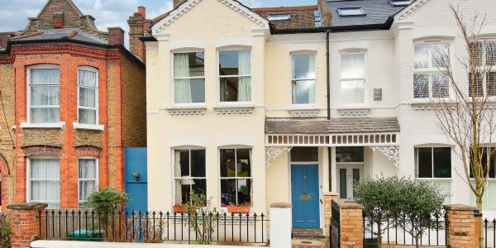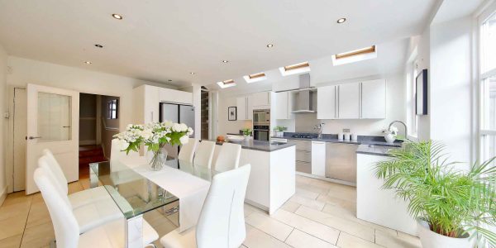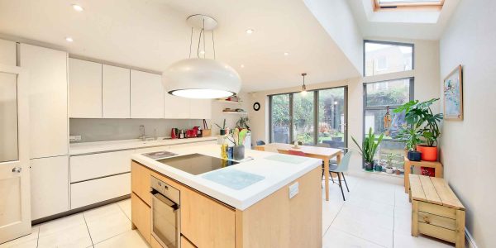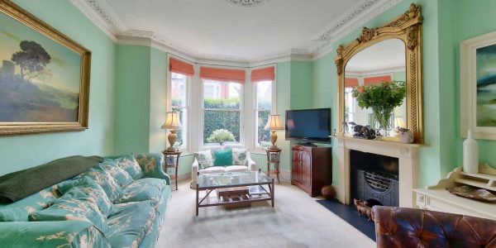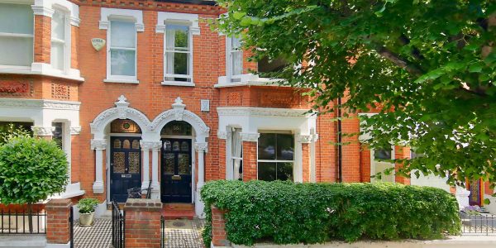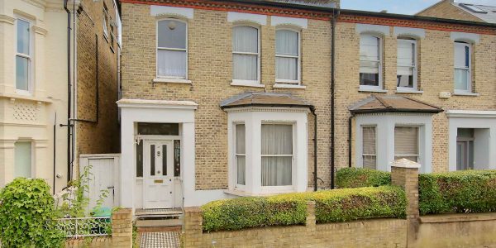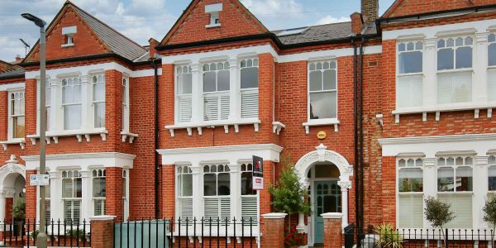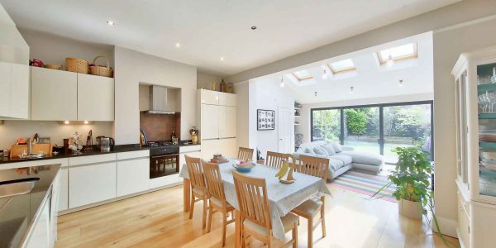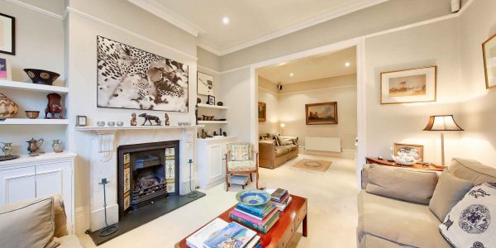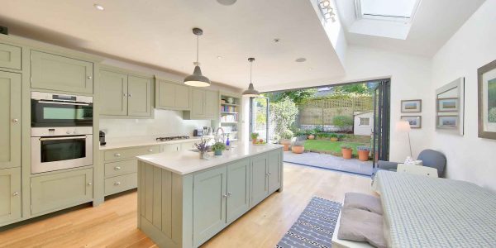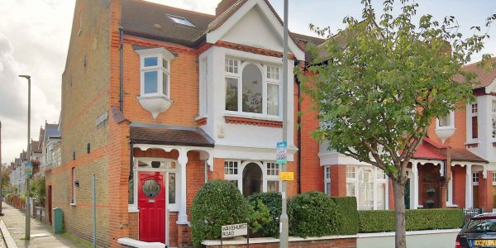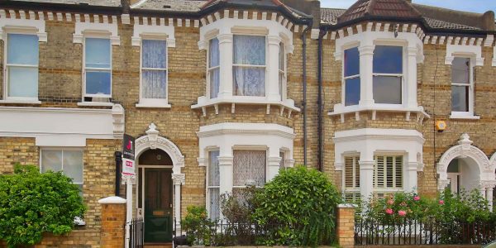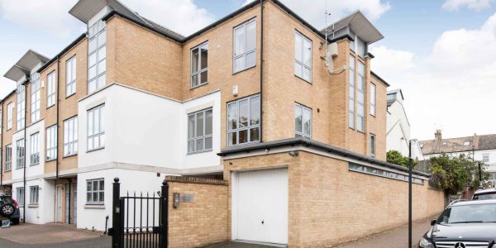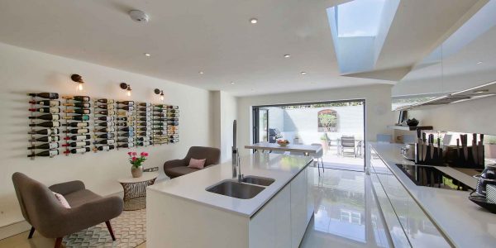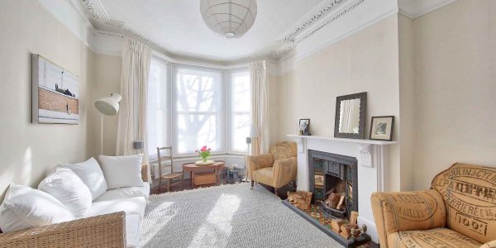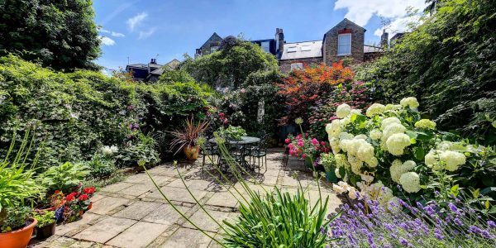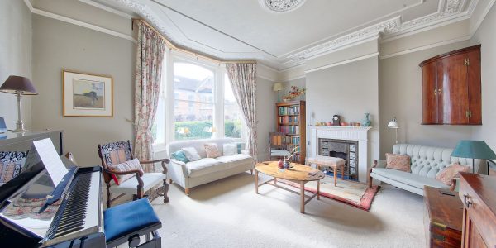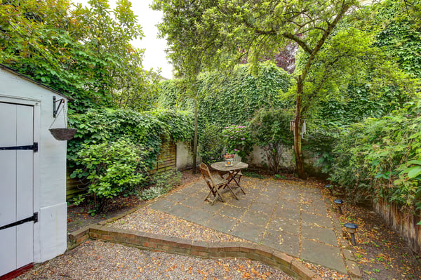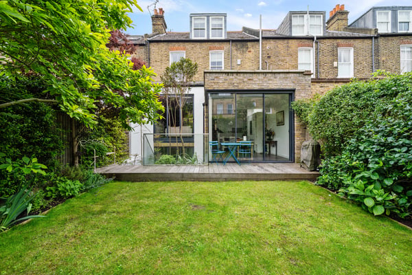Exceptional Width
Wakehurst Road SW11
Between the Commons
The exceptional, 25’ frontage of this large, extended, family home sets it apart in Between the Commons, providing super-wide, very light and spacious accommodation (2136 SQ.FT. / 198 SQ.M). It provides generous living/entertaining spaces, five bedrooms, three bathrooms and a sunny, private, south-facing garden. It sits in the Belleville School Catchment area, close to fashionable Northcote Road and good transport links to The City and West End. No Chain.
With exceptional frontages of over 25’, these wide and handsome Edwardian family homes were the superior houses on the road when they were built (circa 1908). Today, with their massive lofts converted, they still maintain that appeal and extend easily in excess of 2100 square feet (almost 200 square metres). The builders of the time did away with the oppressive dark hallways of their Victorian predecessors’ designs, and instead introduced a layout which provided superb width, increased natural light and a tremendous feeling of space. This particular property has knocked its two large receptions together to form one huge room which caters wonderfully for living, entertaining and dining and is open through to the kitchen/breakfast room. It also opens out to the sunny, south-facing patio garden which, with no houses directly behind, has a lovely, secluded feel. The extra-wide hall comfortably swallows up double buggies like you wouldn’t believe and still leaves space for coats, boots and scooters to be stored. Hurrah! If you’re overly well-endowed in that department, the good head-height cellar beneath the hall will come to your further aid.
Ceiling height throughout the ground floor is even and high – another clear benefit to this period’s style. Upstairs this continues with one, level, first-first floor landing serving three good bedrooms and two bath/shower rooms and the converted loft-level providing a further two bedrooms and a bathroom/WC. Original features abound and include windows, French Windows, ornate ceilings and fireplaces. The house is neutrally decorated and has attractive wooden floors but having been rented for a few years would benefit from updates to the kitchen and bathrooms.
The house is positioned yards from the green expanses and recreational facilities of Clapham Common West Side, in the area known as “Between the Commons”. Fashionable Northcote Road’s delightful array of specialist shops, bar/cafés and restaurants is the epicentre of the community and is very close by (a few hundred yards away). There are numerous good local schools and nurseries in the local vicinity, including the outstanding-rated Belleville Primary School, and this house has been in its catchment area for each and every one of the last 7 years. Belleville is a feeder school for the state-run Bolingbroke Academy (secondary), so good-quality, state education, all the way through from 4 years -18 years, is possible from this location. There are also excellent, transport facilities with Clapham Junction mainline and Clapham South tube stations both being approx. ¾ mile away. The house is offered with no forward chain.
Location
Wakehurst Road SW11
Floor Plan
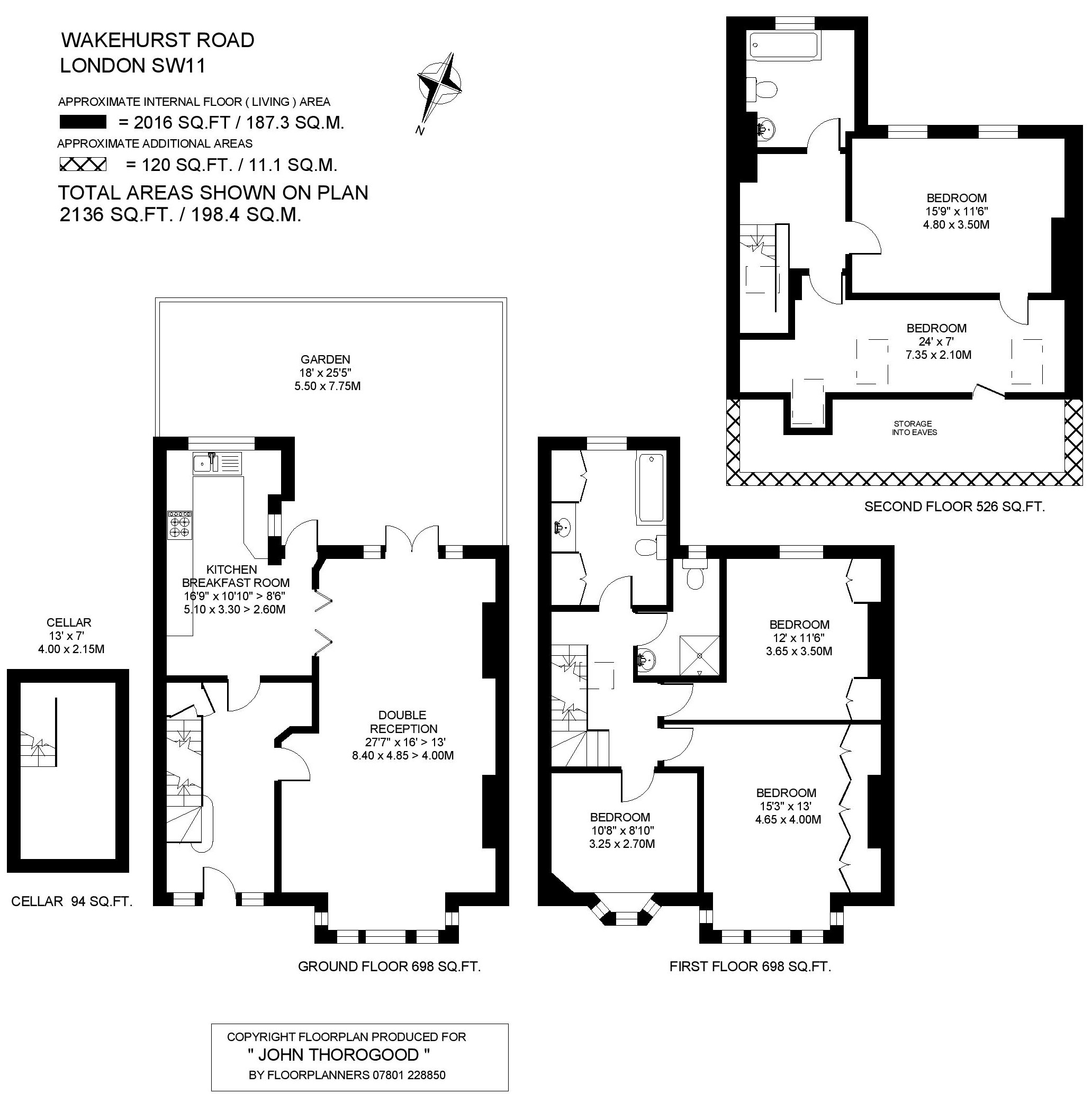
EPC
Brochure
go to top
Featured Properties
- Sold

This exceptionally stylish, innovatively designed and substantial Victorian, family home, in excess of 3300 ft.², has delightful natural width and a beautiful mature garden. It is situated in one of the area’s premier streets, within an exclusive, leafy enclave just off Wandsworth Common.
Virtual Tour




