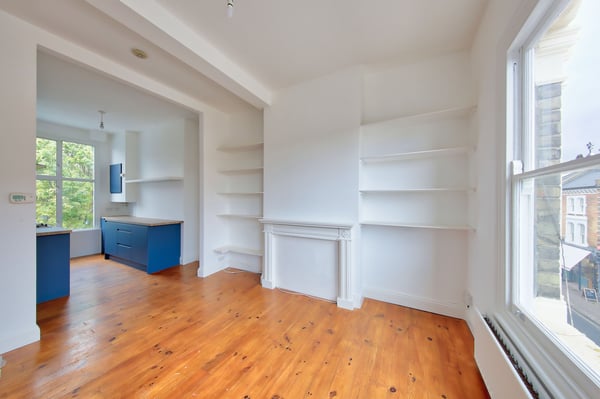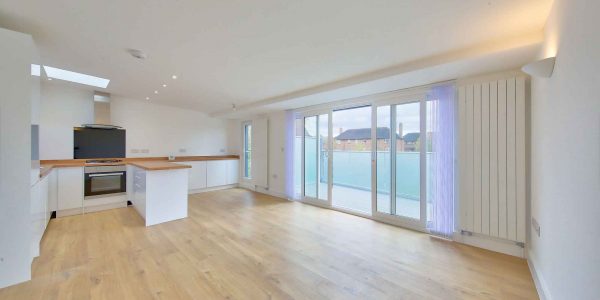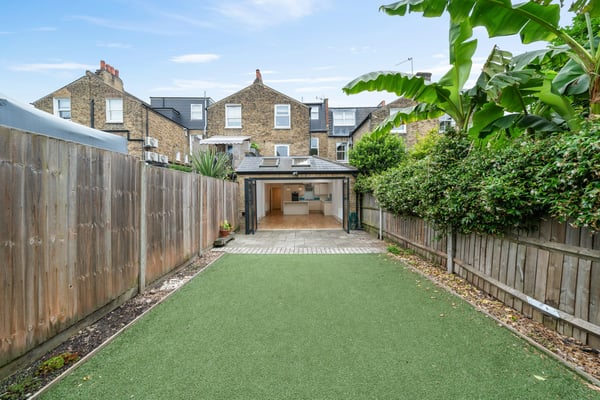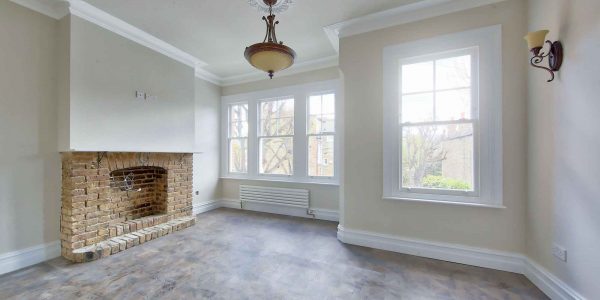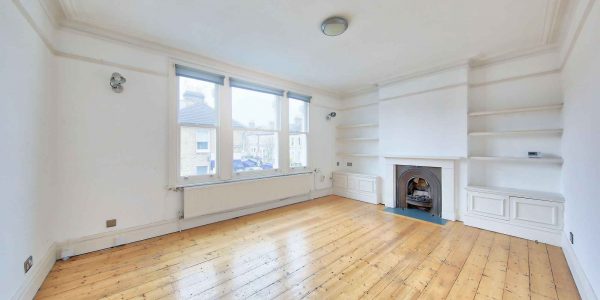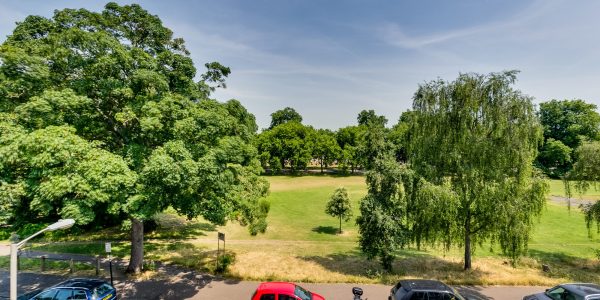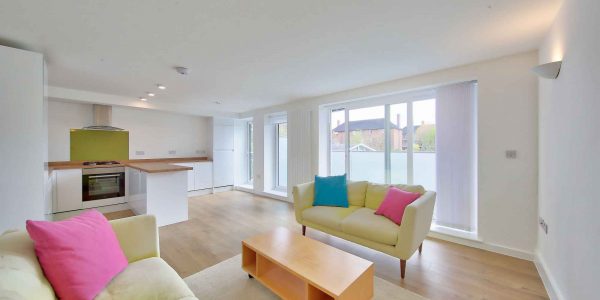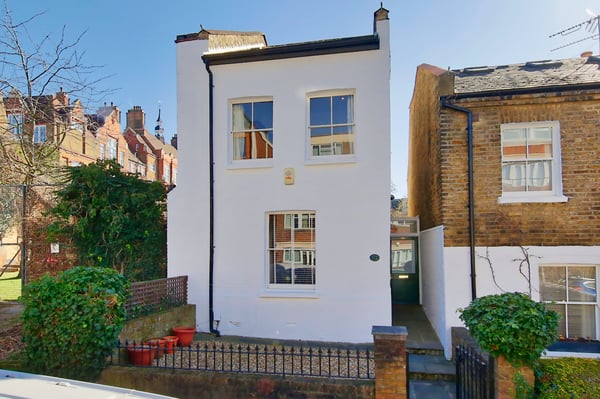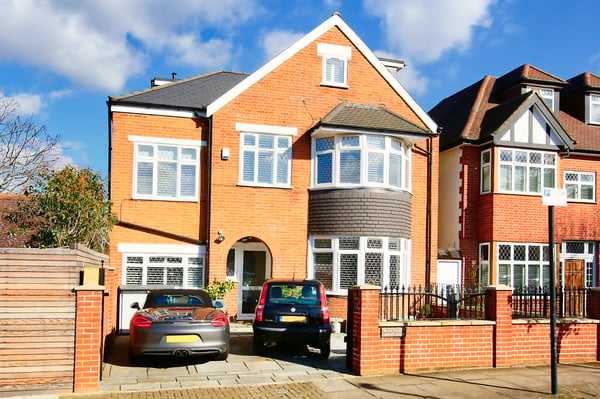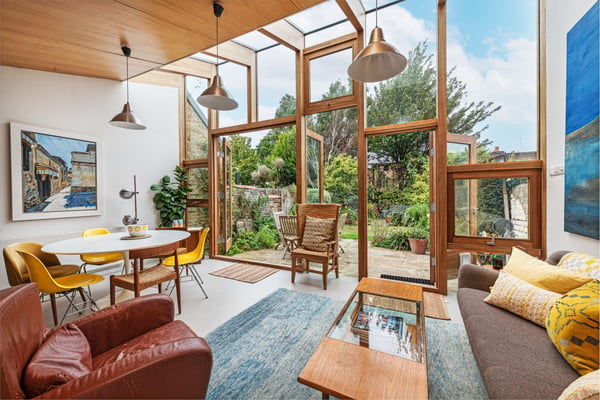Sun-Soaked Convenience
Mallinson Road SW11
Between The Commons
This enviably-located, 2 double-bedroom, two bathroom flat, with superb new roof terrace, occupies the upper floors of a large Victorian house directly off fashionable Northcote Road and under 600m from Clapham Junction’s excellent transport connections. It is ideal for sharers or a couple and has great living/entertaining space including a 17’ reception and a spacious well-equipped separate kitchen which has space for a table. Available immediately.
This lovely bright and airy two double bedroom flat has attractive wood floors throughout and is neutrally decorated. It occupies the top two floors of this 3 storey Victorian property. The layout is great with the living space and kitchen on the first floor and both bedrooms and bathrooms on the top floor (and the roof terrace in an ideal position off the half-landing in between). The larger bedroom has good built-in wardrobes, and each has an adjacent bathroom/WC (with shower) or shower room/WC. The kitchen is spacious and equipped with a washing machine, dryer and dishwasher as well as oven hob, extractor and built-in fridge/freezer. The 17’ front reception room has elegant high ceilings, large windows to the front and built-in book/display cases.
Mallinson Road is in the heart of the area known as ‘Between the Commons’ and runs immediately off Northcote Road – a buzzing parade of thriving independent shops, bars and restaurants with a lively street market. The highly sought-after state Belleville primary school is approx. 200m away (the flat is within the usual catchment area) whilst numerous transport connections can be found under half a mile (560m) at Clapham Junction station which has direct trains into The City, The West End and Gatwick, in addition to numerous buses. Residents’ parking permits are available and council tax is low due to the property being in the borough of Wandsworth. The recreational facilities and green open spaces of Clapham and Wandsworth Commons are both close by.
Location
Mallinson Road SW11
Floor Plan
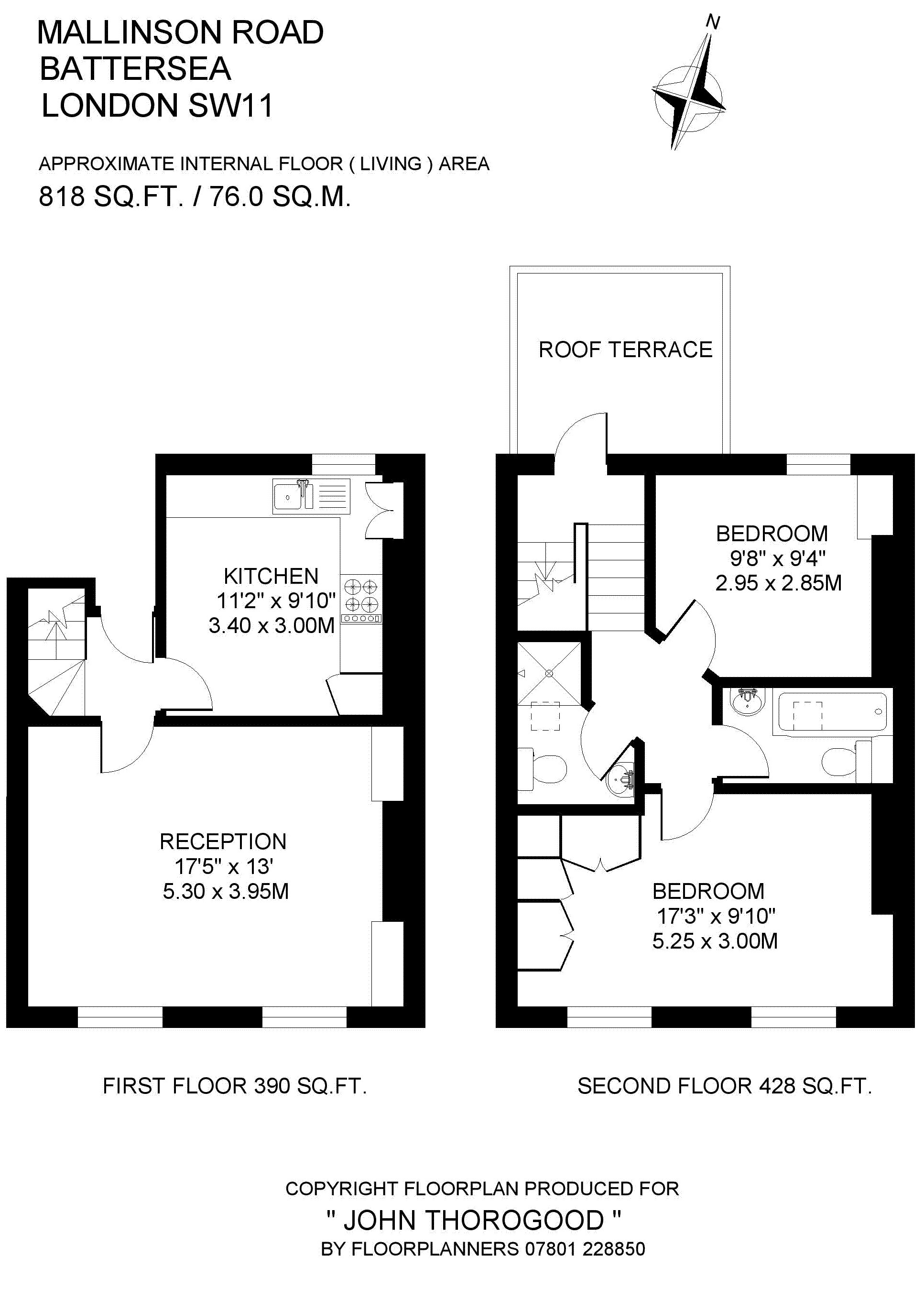
EPC
Brochure
go to top




