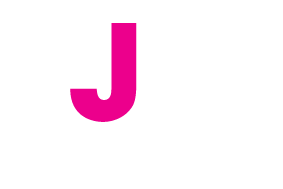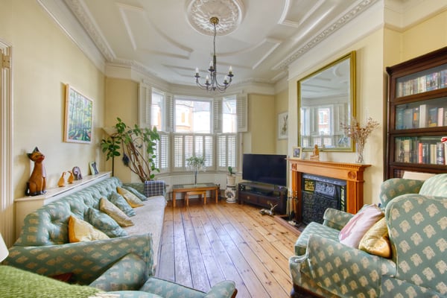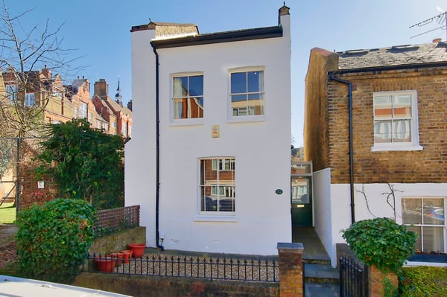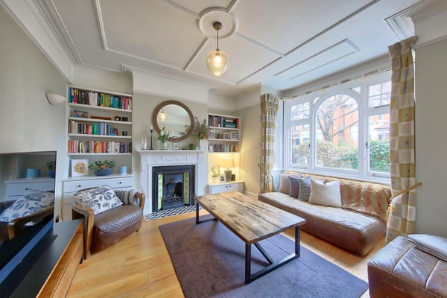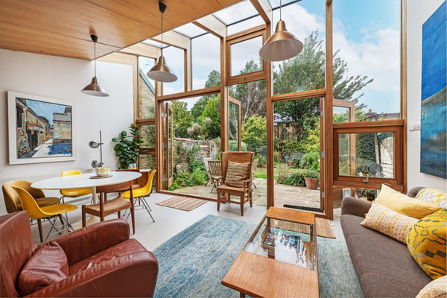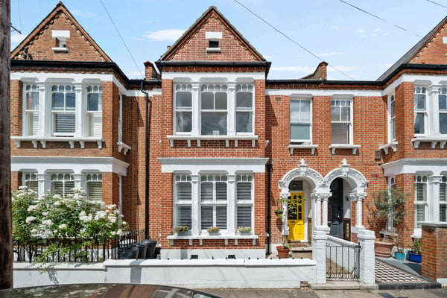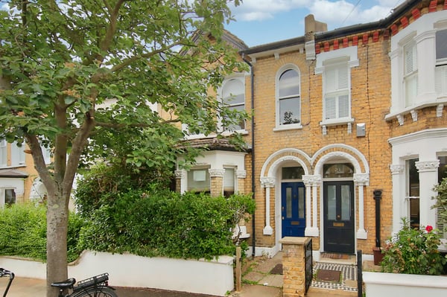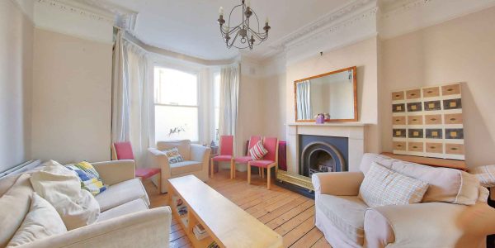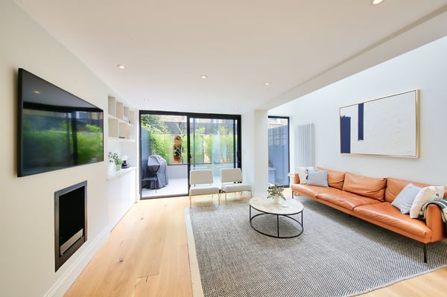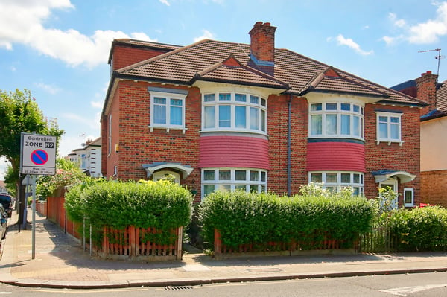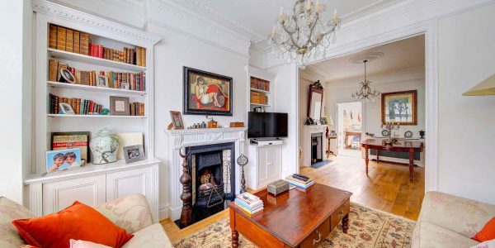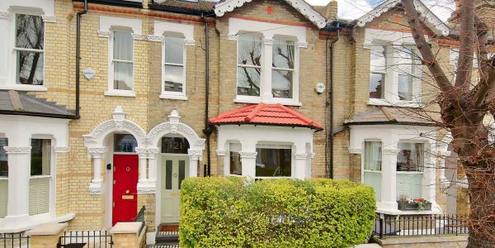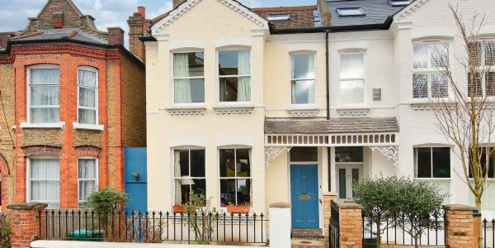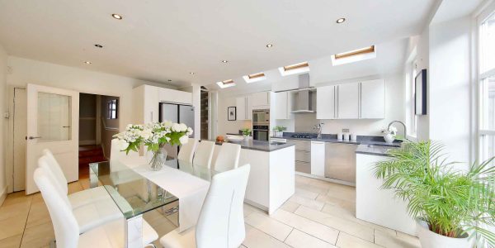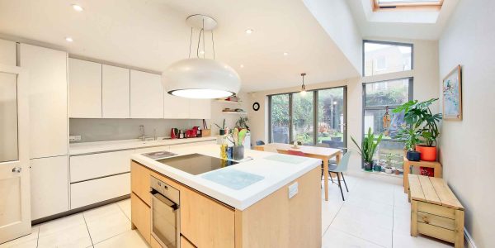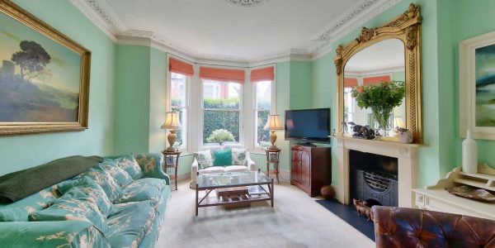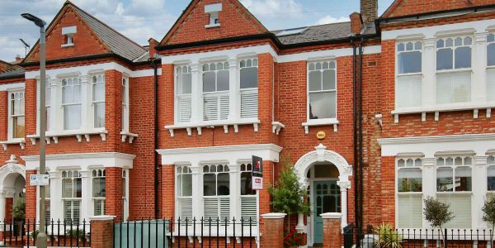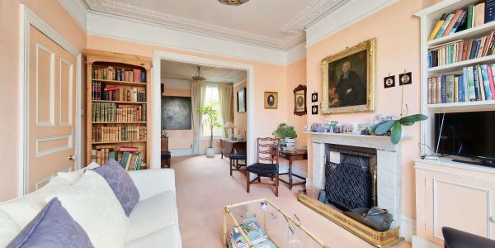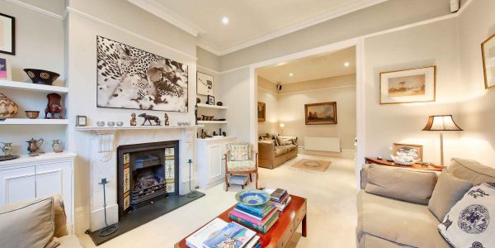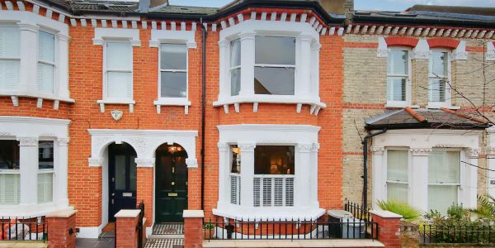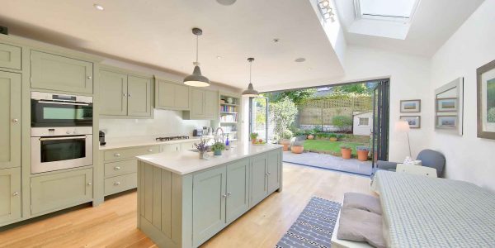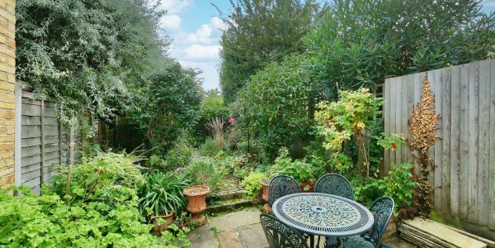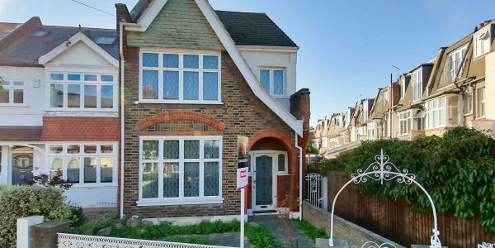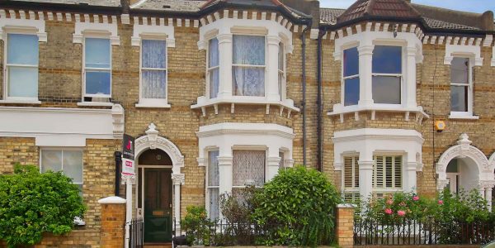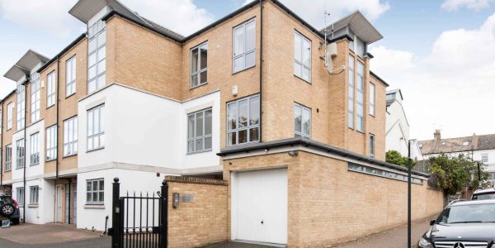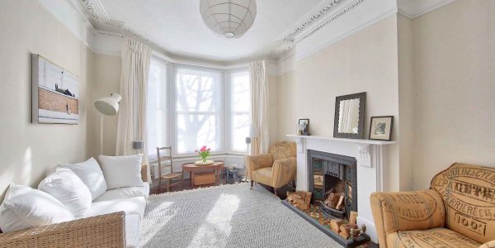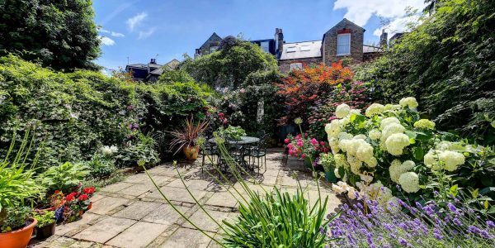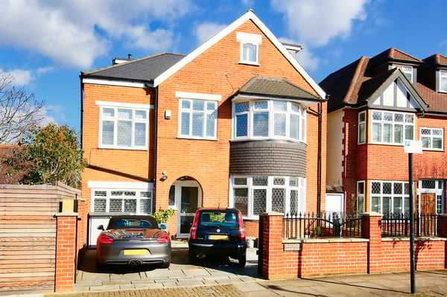Open-plan Sunshine
Calbourne Road SW12
The Nightingale Triangle
Sunny, wide and stylish, this beautiful Victorian house with sunny south-facing garden, wonderfully bright open-plan living and a wealth of original features has been extended and renovated to provide a perfect turn-key home for a young family. It is situated in a prime, leafy location in the heart of the ever-popular Nightingale Triangle, close to both commons, good schools, and the train/tube links at Clapham South, Wandsworth Common and Balham, where numerous shops, bars and restaurants can also be found.
These wide, bright, Victorian properties are built differently to the others on the street offering a superior layout in our opinion. With staircases running sideways and shorter corridors, this allows for high ceilings throughout the ground floor and a brighter and more usable floor area all round, all of which are rare in Victorian terraces and more akin to a later Edwardian floorplan. The ground floor of this property has been substantially enlarged into the large south-facing garden courtesy of a stylish full-width extension. This has a high, pitched roof with three electrically controlled skylights, fitted with electric blinds, and full-width steel/glass sliding doors to the garden. The resulting space is a huge and very sunny kitchen/family/dining room (measuring 26’ x 18’), ideal for open-plan living, entertaining and young families. The kitchen has a cool contemporary style, integrated appliances and lovely oak flooring throughout. There is still space on the ground floor for a beautiful wide and separate front reception room with square bay window, original fireplace and ceiling mouldings. The entrance hall also retains its mosaic-tessellated floor and ornate stained glass. Completing the ground floor is a downstairs WC and a very handy deep understairs storage cupboard. The well-established garden is gorgeous with a sunny aspect to the southeast and it’s precise position also makes it very open to the southwest too. It is over 30’, which is rare for the area, ideal for young children and has a lovely private feel.
On the first floor are two double bedrooms and a smart family bath/shower room complete with bath and separate shower cubicle, whilst the landing and stairs are filled with light from the central overhead skylight. The larger full-width front bedroom has big windows with fitted shutters and both have attractive period fireplaces. The top floor set up is very versatile offering either two bedrooms or one large one, plus a further shower room. Folding wooden doors between the bedrooms allow for options to be swapped easily and regularly as required. There is also eaves storage to the front.
Calbourne Road is an immensely sought-after tree-lined street of Victorian houses positioned close to Nightingale Square in the heart of the Nightingale Triangle. Both Wandsworth and Clapham Commons are easily reached on foot and transport links are excellent with a choice of Wandsworth Common mainline, Clapham South tube or Balham mainline/tube stations to whisk you into the City/West End (each being approximately half a mile away). It is also convenient for good schools such as Northcote Lodge, Eaton House, Broomwood Hall and Holy Ghost as well as numerous local nurseries. There is an ever-increasing range of specialist shops, bar/restaurants and a thriving street market on nearby Northcote and there is a further selection on Bellevue Road’s pretty parade. High-street convenience shopping including Waitrose, Marks & Spencer and Sainsbury’s can be found at Clapham South and Balham.
Location
Calbourne Road SW12
Floor Plan
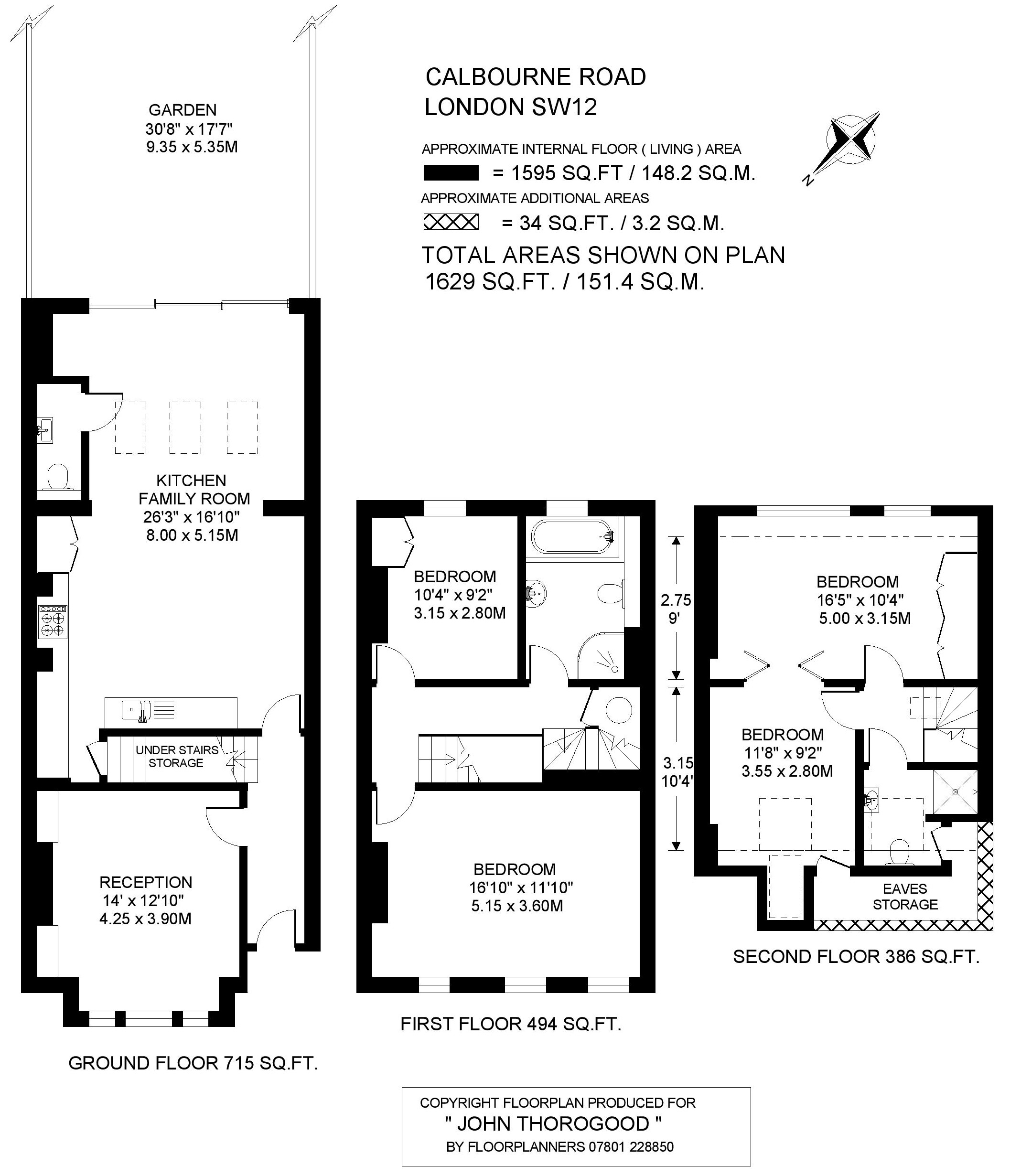
EPC
Brochure
go to top

