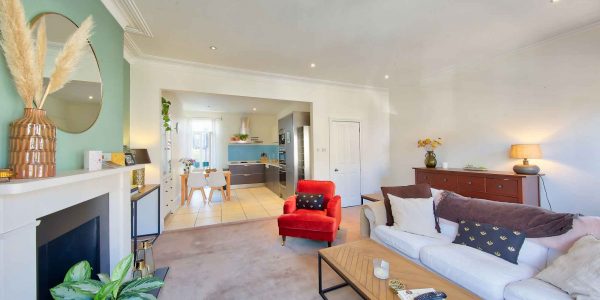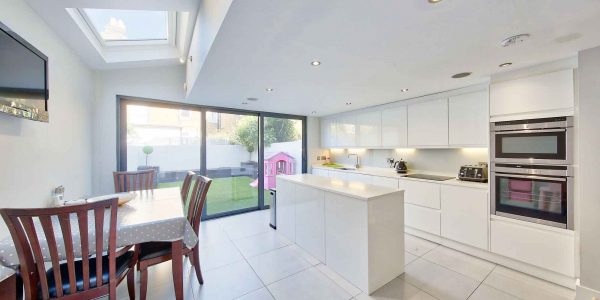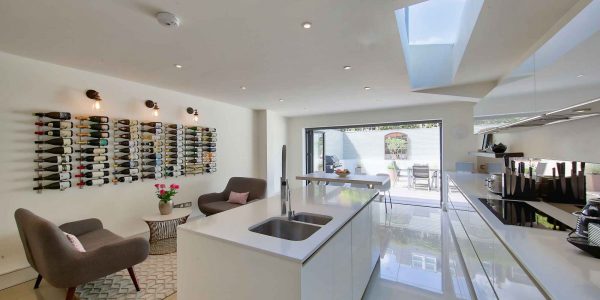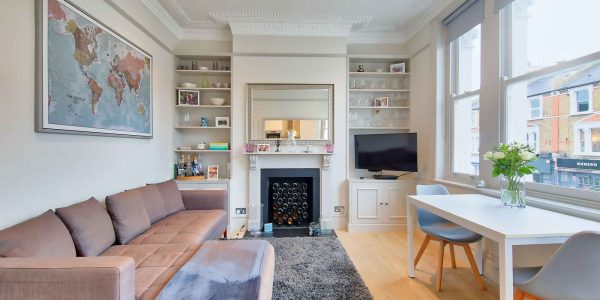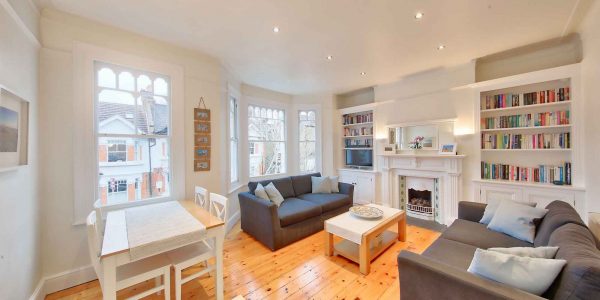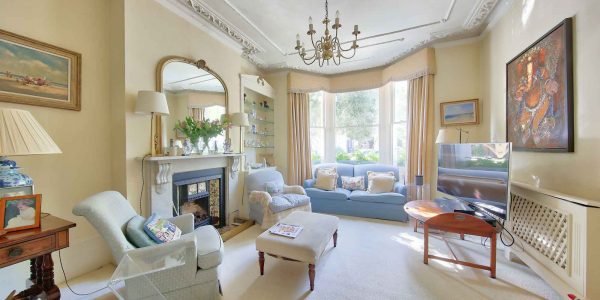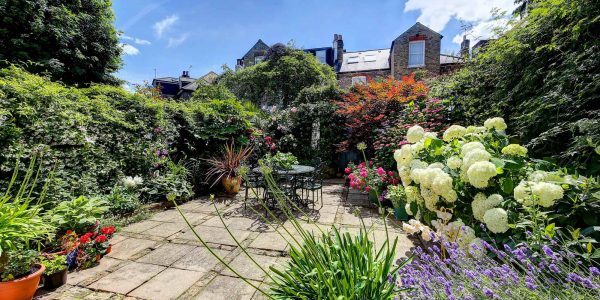-
Sold
Style & Substance
Calbourne Road SW12
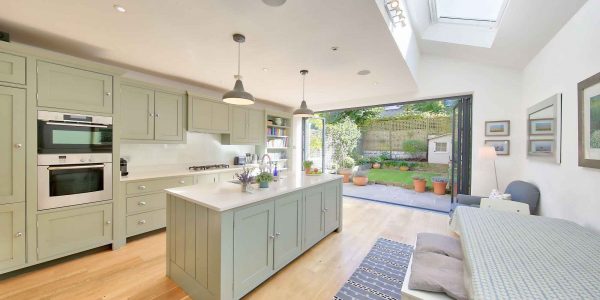
Sunny, wide and stylish, this substantial Victorian house with south-facing garden has been beautifully extended and renovated throughout to provide a wonderfully spacious and light family home in a quiet road right in the heart of the ever-popular Nightingale Triangle. It is close to both Commons, good schools and the train/tube links at Clapham South, Wandsworth Common and Balham.
£1,650,000 Freehold -
Sold
Spacious Living
Alderbrook Road SW12

This huge three double bedroom flat of almost 1200 square feet occupies the entire top floors of a substantial Victorian house. It has potential for further extension to the rear (STPP) and has (expired) planning permission for a roof terrace.
£850,000 Share of Freehold -
Let
Contemporary Style
Lavender Sweep SW11
 NO SHARERS This beautifully designed natural four bedroom Victorian house has a blend of slick contemporary style and original features. Its smart extended family kitchen, open-plan living space and low-maintenance garden make it a superb family home.£925 Per Week
NO SHARERS This beautifully designed natural four bedroom Victorian house has a blend of slick contemporary style and original features. Its smart extended family kitchen, open-plan living space and low-maintenance garden make it a superb family home.£925 Per Week -
Sold
Meticulous Design
Kelmscott Road SW11

A shining example of its kind, this meticulously-designed, stylishly-fitted and thoughtfully-extended, Victorian family house is that longed-for, turn-key opportunity for an incoming purchaser. But luxury, quality and contemporary design) wherever you look) are not the only benefits.
£1,800,000 Freehold -
Sold
Substantial Home
Ouseley Road SW12

The property is just shy of 3000 square feet, has beautiful natural proportions throughout, original features galore and an understated elegance. With a lovely wide and mature garden (32’x 21’), it has been sympathetically refurbished and extended but comes complete with ready-made planning permission and party wall agreements for an overhaul of the kitchen extension.
£1,825,000 Freehold -
Sold
Width & Catchment
Broomwood Road SW11

This substantial, extra-wide Victorian family house has wonderful proportions and a gorgeous south-facing garden. With five double bedrooms and three bathrooms, it’s a notable step up from the average Victorian terrace and still has further potential to expand the ground floor and basement.
£1,550,000 Freehold


