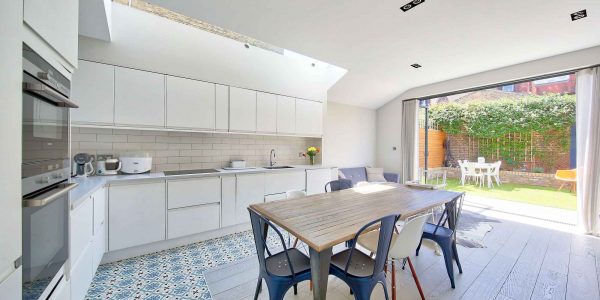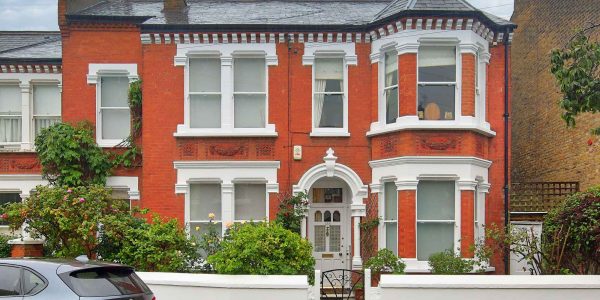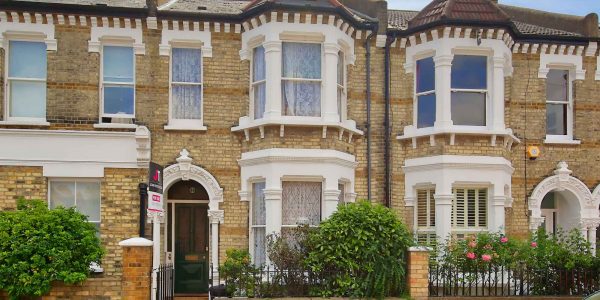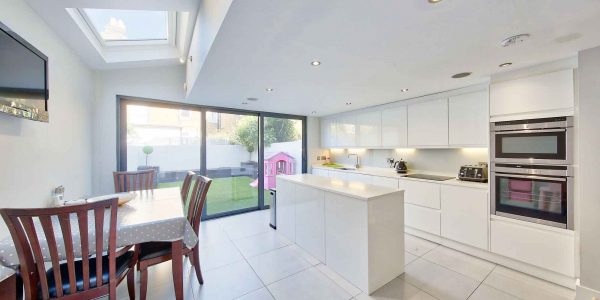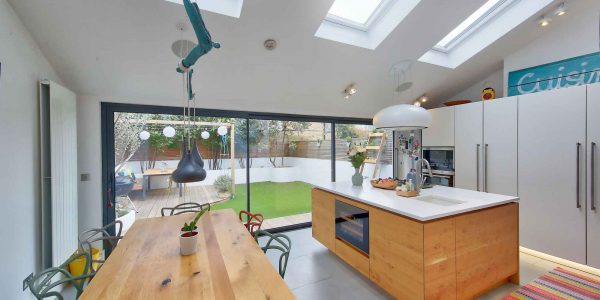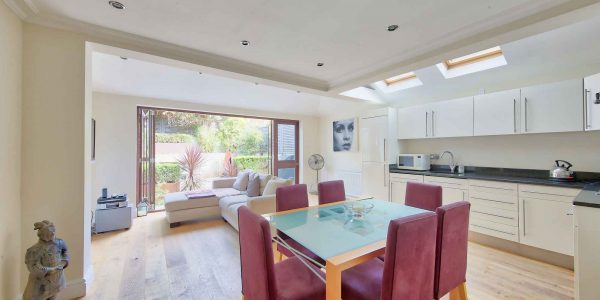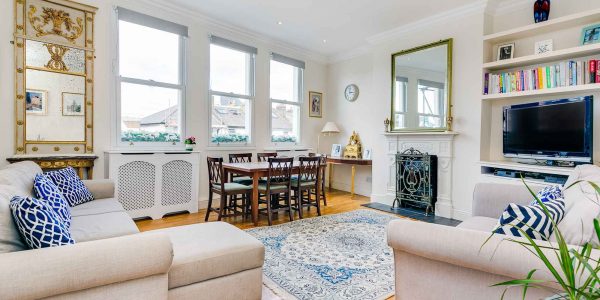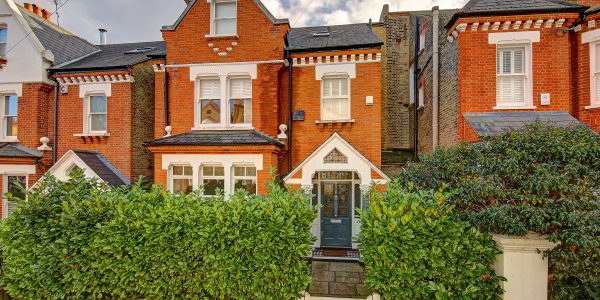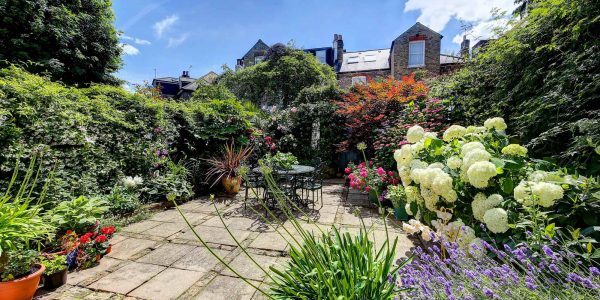-
Sold
Plans To Extend
Chatto Road SW11
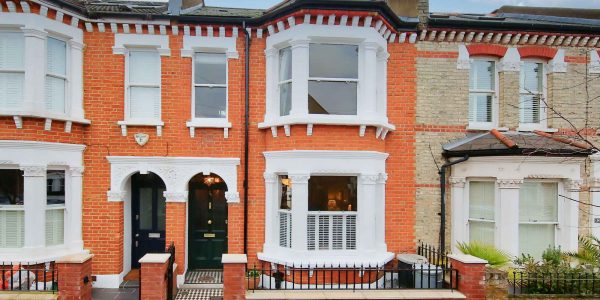
This rare, un-extended, three double bedroom, Victorian house, with sunny and private south-facing garden, is a fantastic opportunity. Attractively finished and presented, it has full planning permission to extend at ground floor level and to create an entirely new, full-size, top floor, drastically increasing square footage and value.
£1,370,000 Freehold -
Let
Garden Maisonette
Altenburg Gardens SW11
 This outstanding apartment has two double bedrooms, one on each floor, each with their own bathroom facilities so this property could suit sharers but would also suit a family very well. With a separate reception room to the front and spacious kitchen family room to the rear there is ample living space, in addition to a very well-designed utility room in the cellar and an excellent amount of storage.£700 Per Week
This outstanding apartment has two double bedrooms, one on each floor, each with their own bathroom facilities so this property could suit sharers but would also suit a family very well. With a separate reception room to the front and spacious kitchen family room to the rear there is ample living space, in addition to a very well-designed utility room in the cellar and an excellent amount of storage.£700 Per Week -
Sold
Triple-Fronted
Thurleigh Road SW12

If you lust after a property with lateral space, prepare to salivate over this unique, triple-fronted, semi-detached home. Set in a prestigious, peaceful position just yards from Clapham Common and its tennis courts, it’s on the market for the first time in 40 years.
£2,400,000 Freehold -
Let
Contemporary Style
Lavender Sweep SW11
 NO SHARERS This beautifully designed natural four bedroom Victorian house has a blend of slick contemporary style and original features. Its smart extended family kitchen, open-plan living space and low-maintenance garden make it a superb family home.£1,096 Per Week
NO SHARERS This beautifully designed natural four bedroom Victorian house has a blend of slick contemporary style and original features. Its smart extended family kitchen, open-plan living space and low-maintenance garden make it a superb family home.£1,096 Per Week -
Sold
Contemporary Seclusion
Sudbrooke Road SW12

This stylish, architect-designed family house with south-facing garden, boasts the width, natural light and practicality that so many Victorian houses crave. Recent extensions to the ground and top floors, and a full top-quality contemporary refurbishment inside and out, have created a superb home fit for the 2020s.
£1,895,000 Freehold -
Sold
Wonderful Space
Devereux Road SW11
 This large, cleverly-designed, two-double-bedroom garden flat has a superb layout measuring over 900 square feet. It features fantastic living space, a delightful 22’ garden, two large double bedrooms, bathroom with walk-in shower and a utility room in the cellar.£825,000 Share of Freehold
This large, cleverly-designed, two-double-bedroom garden flat has a superb layout measuring over 900 square feet. It features fantastic living space, a delightful 22’ garden, two large double bedrooms, bathroom with walk-in shower and a utility room in the cellar.£825,000 Share of Freehold -
Sold
Wonderful Proportions
151 Lavender Hill SW11

An incredibly spacious three double bedroom, three bathroom maisonette with superb private roof terrace occupying the upper two floors of a substantial Victorian property. The glorious entertaining space comprises separate open-plan kitchen/ breakfast room and large front reception with a high-quality finish throughout.
£815,000 Leasehold -
Sold
Width & Catchment
Broomwood Road SW11

This substantial, extra-wide Victorian family house has wonderful proportions and a gorgeous south-facing garden. With five double bedrooms and three bathrooms, it’s a notable step up from the average Victorian terrace and still has further potential to expand the ground floor and basement.
£1,550,000 Freehold


