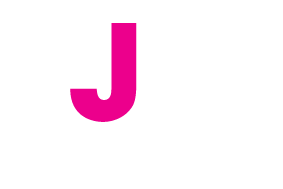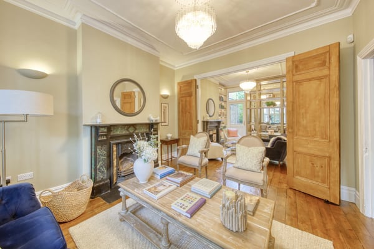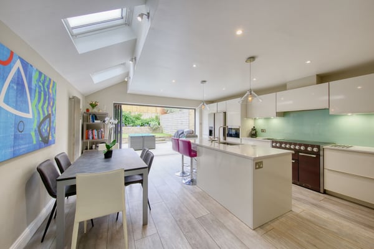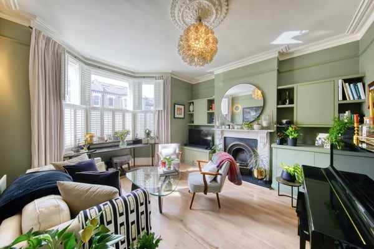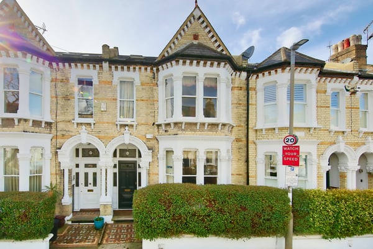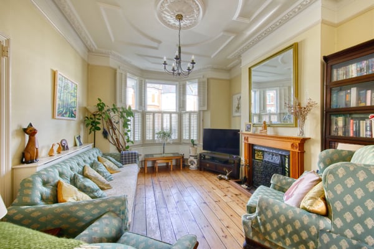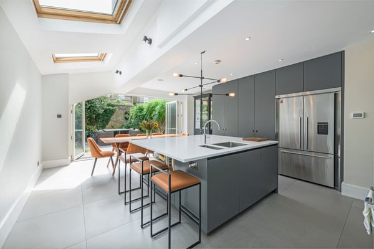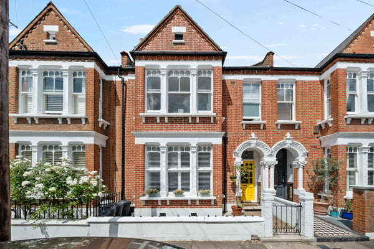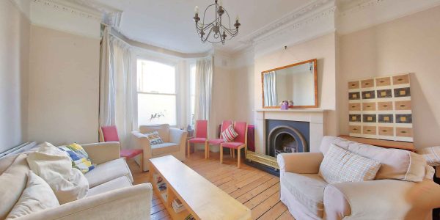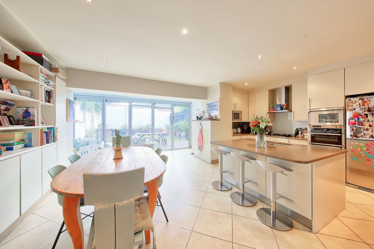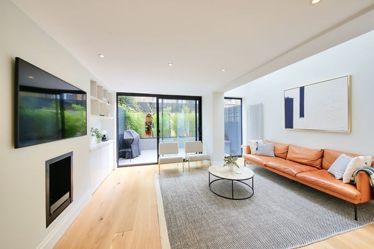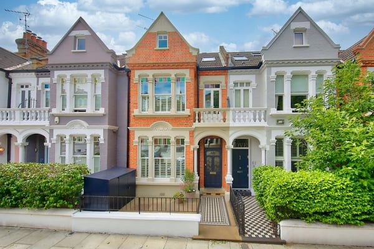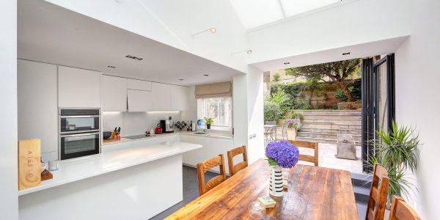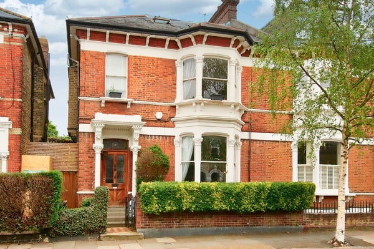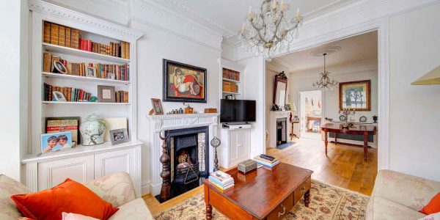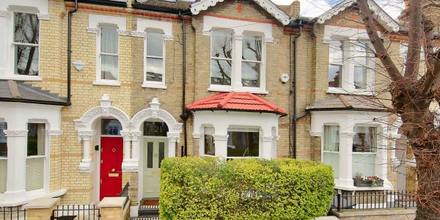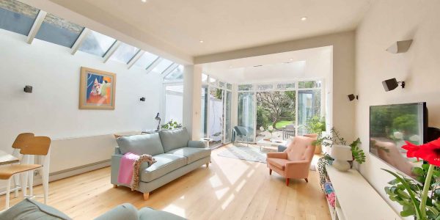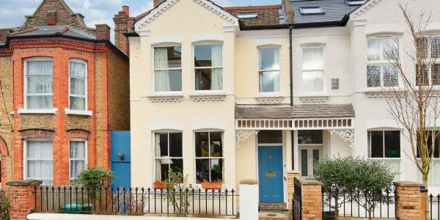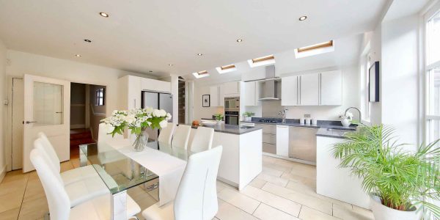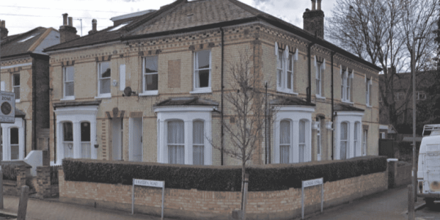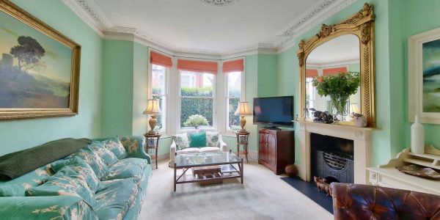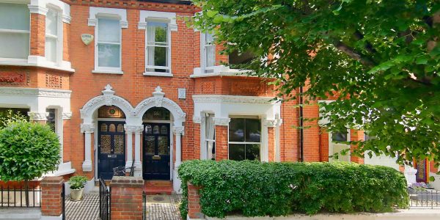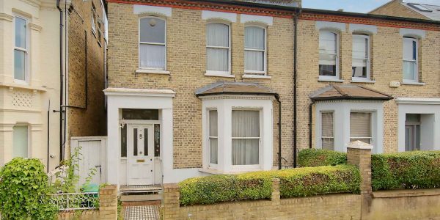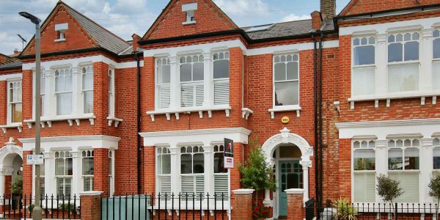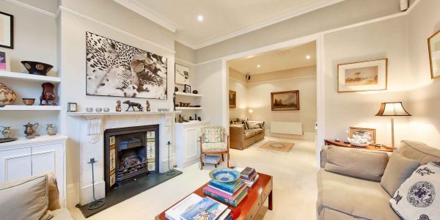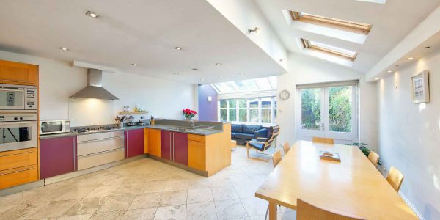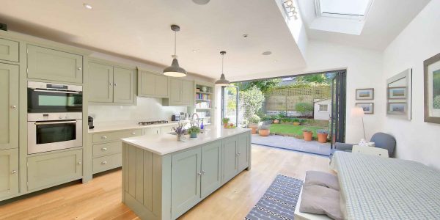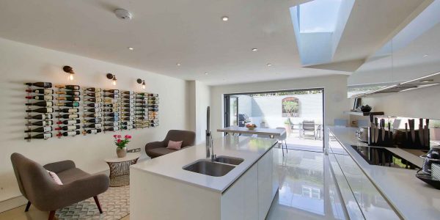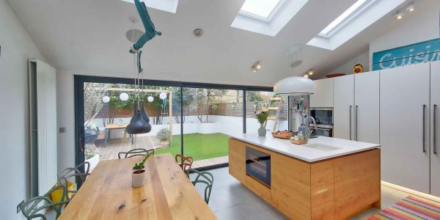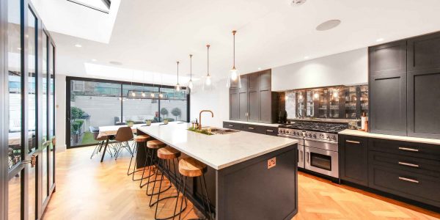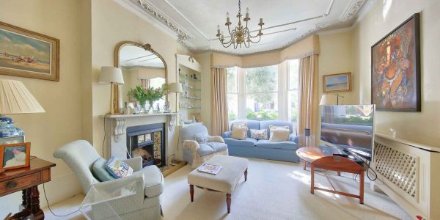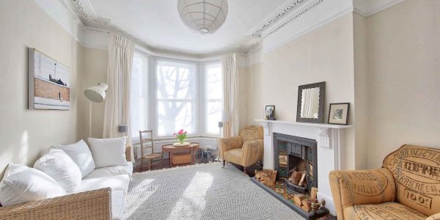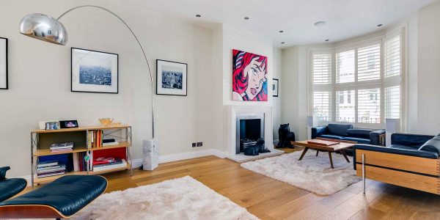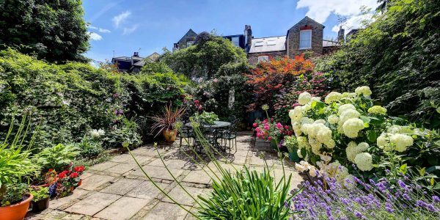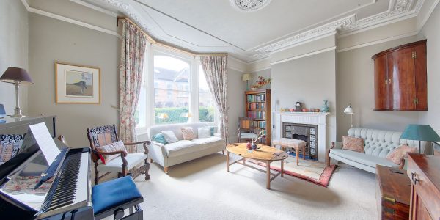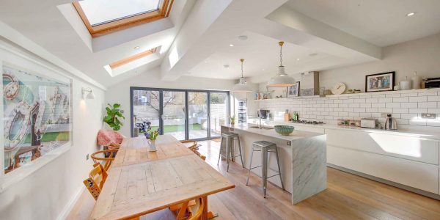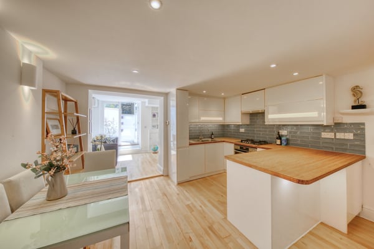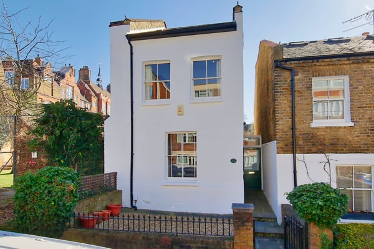Catchment Width
Honeywell Road SW11
Between The Commons
This substantial, wide, semi-detached Victorian family house with south-facing garden, sits fifty yards or so from the edge of Wandsworth Common in this exclusive position directly off fashionable Northcote Road and in the usual catchment for Honeywell School. In excess of 2250 square feet (209 SQ.M), it has been beautifully extended and well designed to create a superb family home with huge further basement potential if needed.
For decades, this part of Honeywell Road (adjacent to Wandsworth Common) has arguably been and remains the most sought-after stretch of road directly off Northcote Road; and it’s easy to see why. It’s beautifully tree-lined and has superbly-maintained, handsome, Victorian properties down both sides (double fronted on one side and wide semi-detached properties set back from the road on the other). Consequently, there are only forty or so properties on the road (compared to nearly eighty on Mallinson Road further down) so a feeling of space, exclusivity and privacy prevails (not to mention easier parking!), Furthermore, the excellent state primary school (Honeywell) on the same street and secondary school (Bolingbroke) along the edge of the common ensure free education for your children right through from 5-18 years if desired.
This particular house has been thoughtfully extended, within recent years, into the large loft and the extra-wide side return to create an outstanding family home, its 20’-wide, family kitchen setting it apart from the ubiquitous Victorian terraced homes that dominate the area. Its imposing proportions continue throughout, and the house also retains some delightful original features including fireplaces, doors and ornate ceilings. The ground floor benefits from a lovely, wide, double reception room with wood floors, restored, cast-iron fireplace, bespoke cabinetry/shelving, large bay window and high ceilings. Beyond is a handy downstairs WC and a wide rear hall with space to keep coats and shoes. To the rear is the well-equipped kitchen/family room which combines stylish contemporary units and a large island with lovely wooden floors. A huge flat skylight and fully-folding, glass doors to the sunny, south-facing garden ensure this essential family space is flooded with natural light. The garden itself receives sun for most of the day, feels lovely and wide and has been laid with artificial grass with surrounding flower beds. What used to be the side passage from the front garden to the rear now handily provides a large, covered bike store, accessed from the front, and a spacious, internal storage cupboard accessed from the kitchen. The existing cellar runs across the house and provides excellent storage. Immense potential exists to dig a full basement underneath the full extent of the property which would push the house towards the 3000 SQ.FT. mark.
The upper floors have been well designed by the present owners to suit a family, the main feature being a luxurious, main bedroom suite created from the principal front rooms on the first floor. This includes a large bedroom, walk-through dressing room and en-suite bathroom with free standing bath and walk-in shower. There are four further bedrooms and two further bath/shower rooms spread over the other floors, one used as an office overlooking the rear garden. In addition there is a very practical upstairs laundry room (so there’s no need to cart the clothes to the basement and back!).
The property’s precise position is in high demand as the catchment area for Honeywell School remains tight. It is also convenient for numerous other local state/private schools and nurseries, with the Dulwich Secondary Schools’ minibuses also handily departing from the top of the road. Transport is excellent with Clapham Junction, Clapham South tube (Northern Line) and Wandsworth Common BR stations providing direct services in numerous directions including The City and West End. The green spaces and recreational facilities of both Wandsworth and Clapham Commons are also close by and there is an ever-increasing range of specialist shops, bar/restaurants and a thriving street market on adjoining Northcote Road.
Location
Honeywell Road SW11
Floor Plan
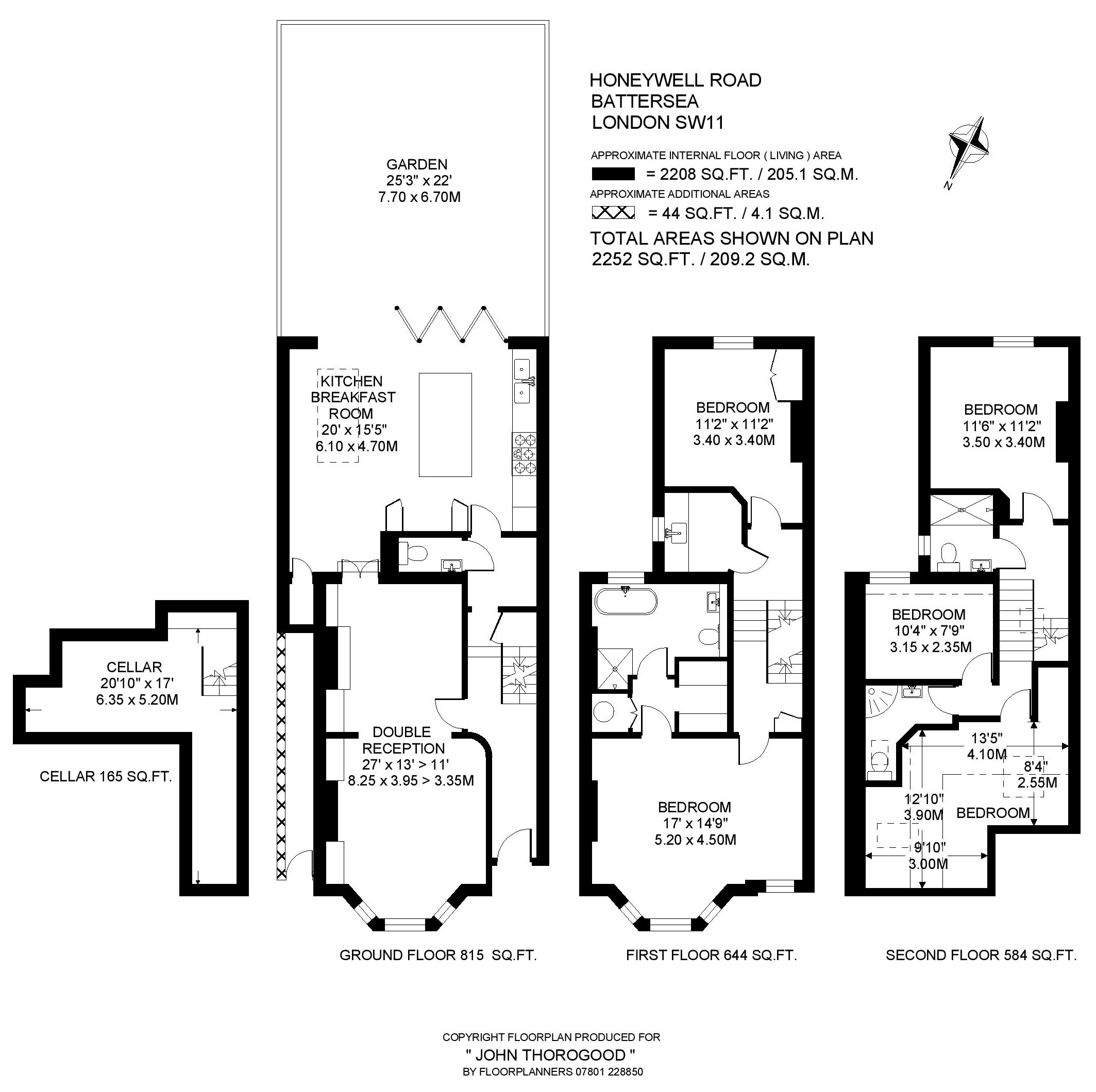
EPC
Brochure
go to top

