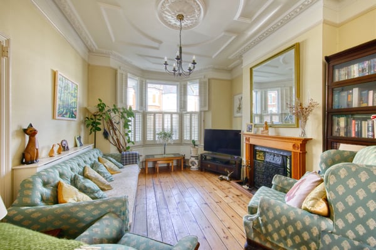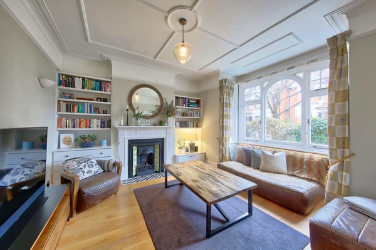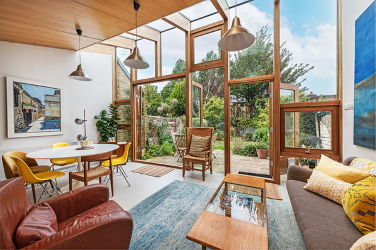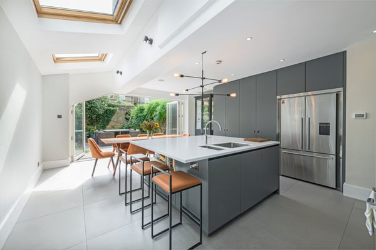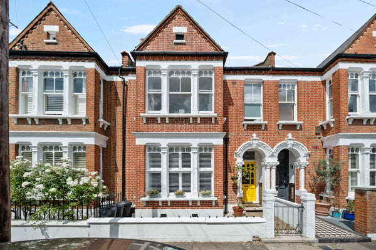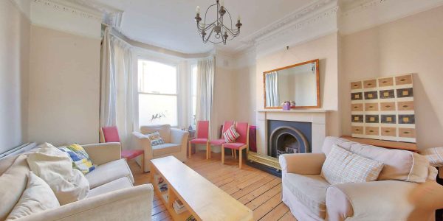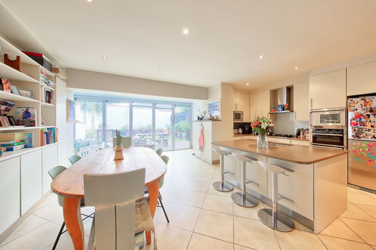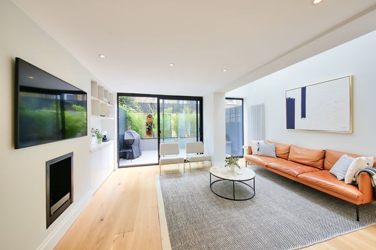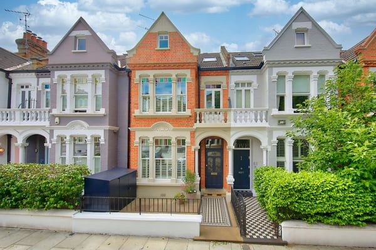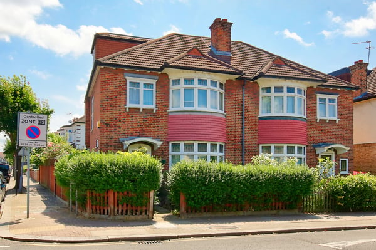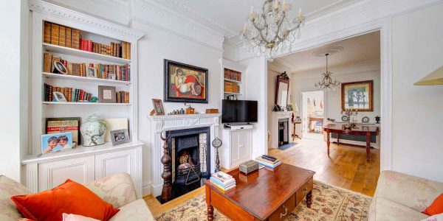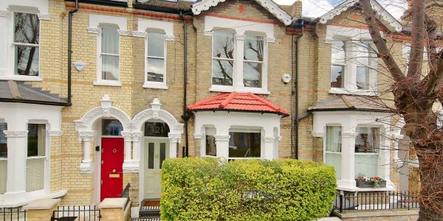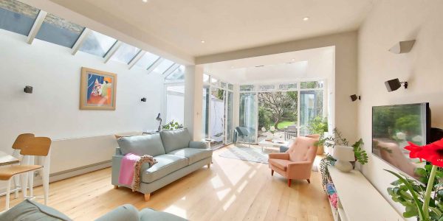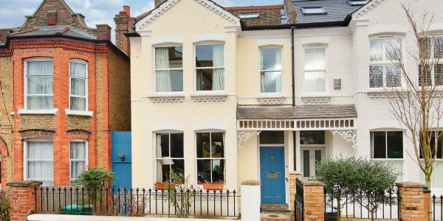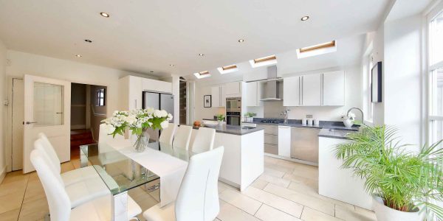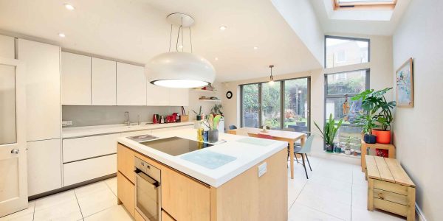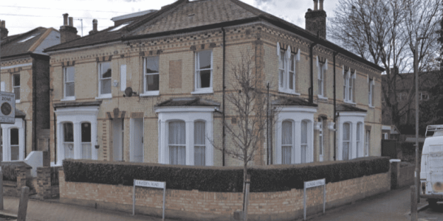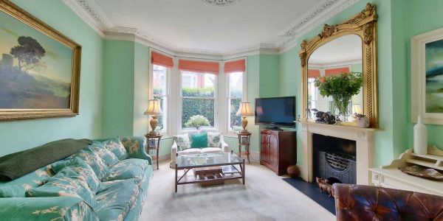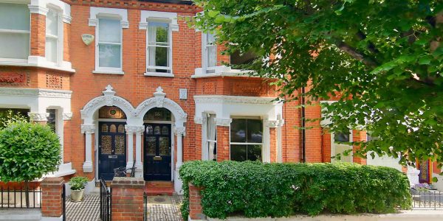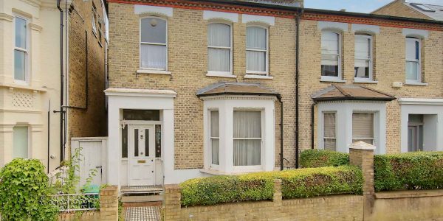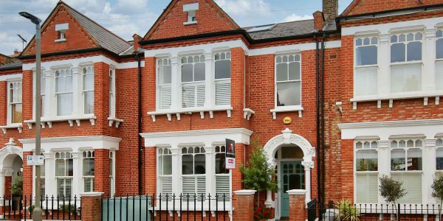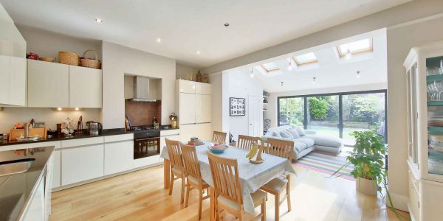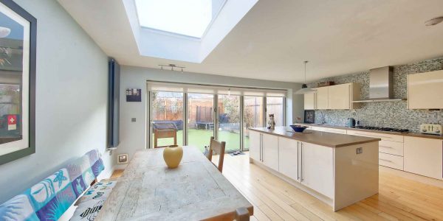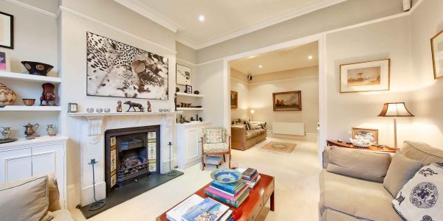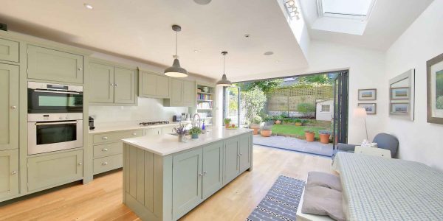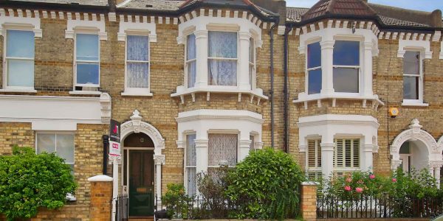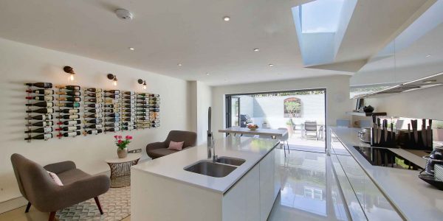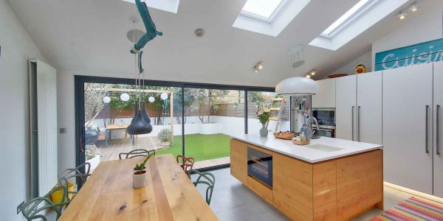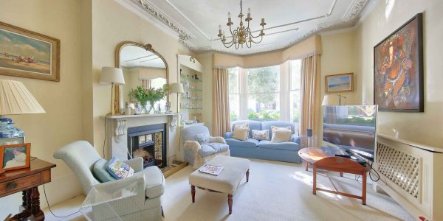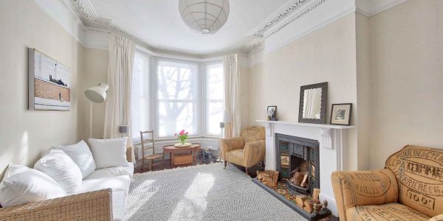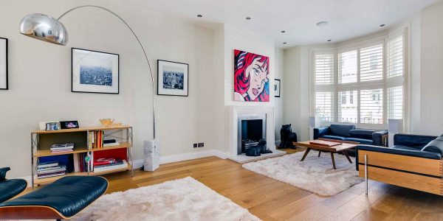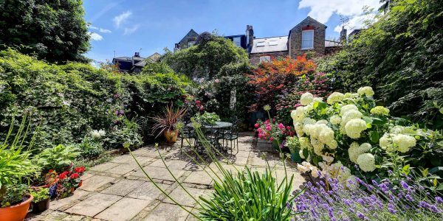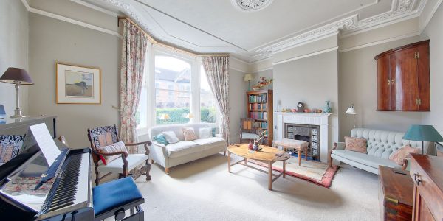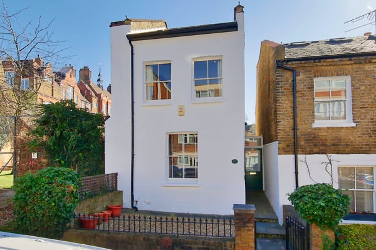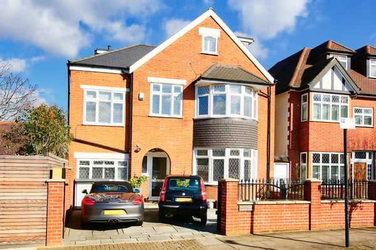Contemporary Design
Mallinson Road SW11
Between the Commons
This outstanding wider-than-average, Victorian property, with superb living space and south-facing garden, has been cleverly designed, extended and renovated in contemporary style to create an amazingly light, spacious and beautiful family home of 2033 SQ FT./190 SQ.M. It is located in a prime position, between Wandsworth Common and fashionable Northcote Road, in the catchment for highly-rated Belleville School and about 500m from Clapham Junction station.
This flat-fronted and elegant, mid-Victorian house (c. 1875) has been architect-designed, extended and refurbished with a great deal of thought and attention to detail, the result being an incredibly light and beautifully finished family house in a prime location. With a double-height, glazed roof linking the two floors of living space there’s a real touch of wow-factor too. There is an emphasis on living space here – one that’s hard to replicate in most local terraced homes – with a double reception room on the raised ground floor and a further reception room and extended kitchen on the lower floor. The double room is wide from the front half, with a wood-burning stove fitted into its fireplace, to the back half which has a balcony overlooking the lower floor and a stylish, built-in, low-level storage and TV display unit. The huge added bonus is having an office on ground level too which is positioned at the back and overlooks the garden. Completing this floor is a handy Cloakroom/WC.
Stairs lead down to a spacious lower ground floor. This floor is only a few steps down from pavement level and this, plus the property’s southerly aspect and lots of glass in the extension makes it a very bright and appealing place to spend family time. Here there is a third reception room in the middle, which serves well as a playroom, and a smart and well-equipped contemporary kitchen/family room at the rear. The side extension has a double-height glass roof and provides ample dining space, in addition to the central island breakfast bar. There is also a good size utility room off the hall. At the front is a bedroom with en-suite shower room. It’s ideal for guests or live-in help/relative, but otherwise can obviously be used as even more living space. The flexibility of these spaces is what, in our opinion, sets the house apart from the standard terraced properties that dominate the area.
On the first floor are two generous double bedrooms, both with large windows and good built-in wardrobes. Alongside is a well-fitted and stylish family bath/shower room with separate bath and glass shower cubicle. The top floor loft has been extended with a double mansard (front and back) creating a superb, large, lofty main bedroom with high vaulted ceiling, skylights, and a whole wall of fitted wardrobes. It also has a generous en-suite bath/shower room, also with separate bath and walk-in glass shower.
Mallinson Road is a very popular and convenient residential street running either side of Northcote Road in the heart of the area known as “Between the Commons”. Clapham Junction mainline station, with regular fast services to Victorian and Waterloo is about 500m away. In addition to the aforementioned Belleville Schools, Honeywell State Primary School, Bolingbroke Academy (secondary), numerous private schools and nurseries are also close by. This house is on the section running up to Wandsworth Common’s green expanses where numerous recreational facilities can also be found. Fashionable Northcote Road provides a huge variety of smart boutiques, restaurants cafes and bars, inn addition to a thriving weekend food market.
Location
Mallinson Road SW11
Floor Plan
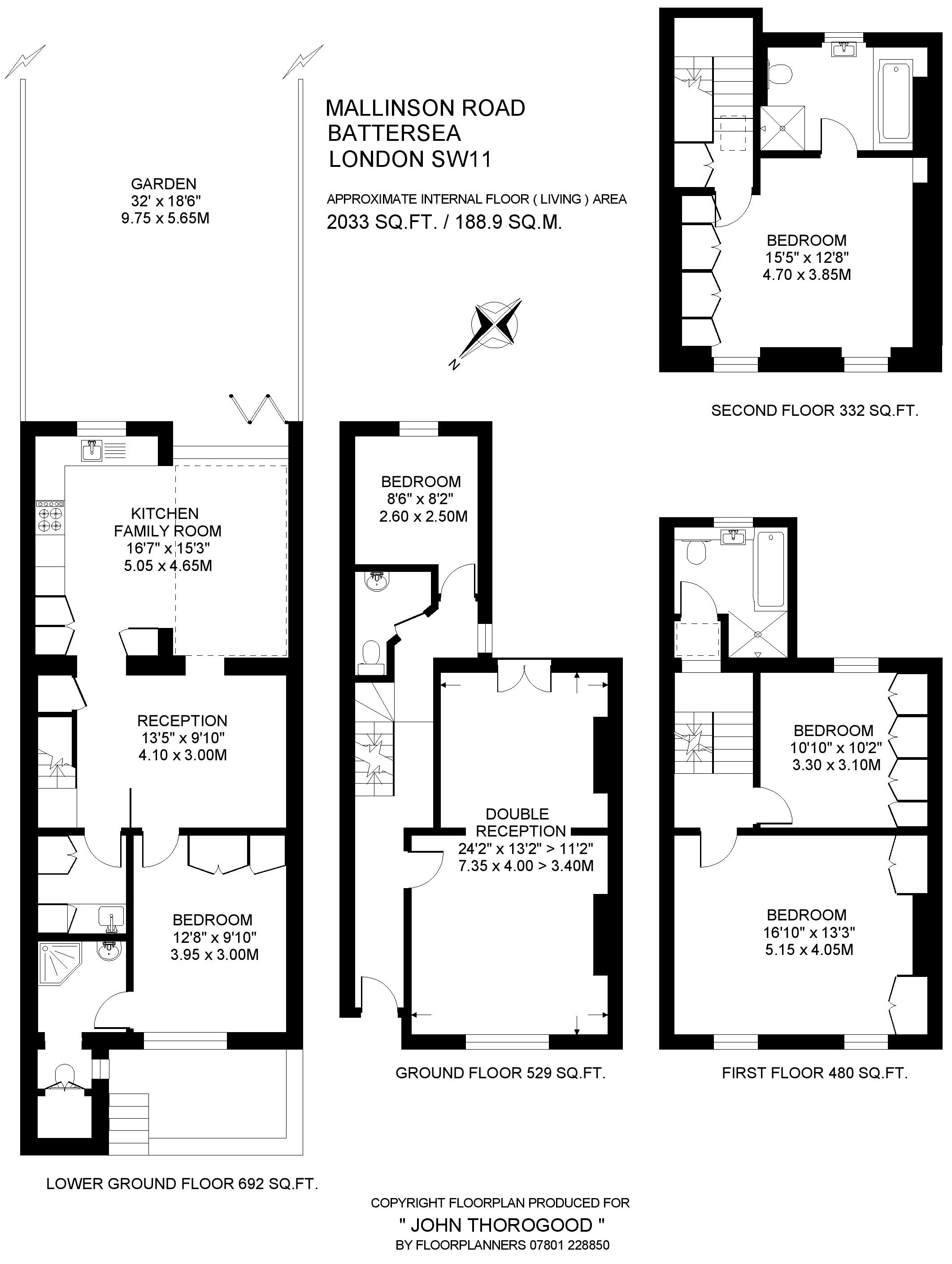
EPC
Brochure
go to top




