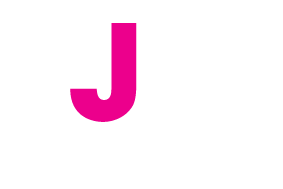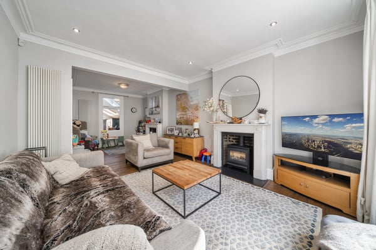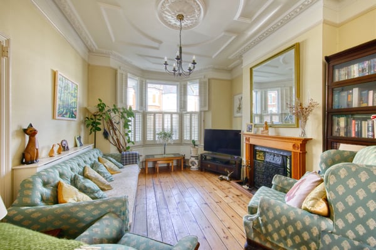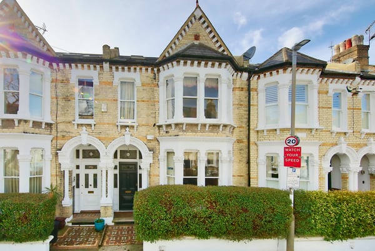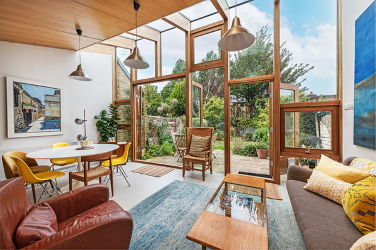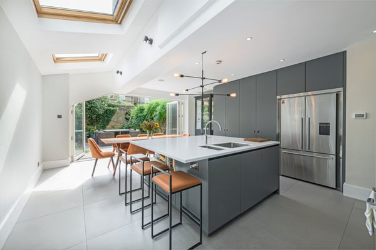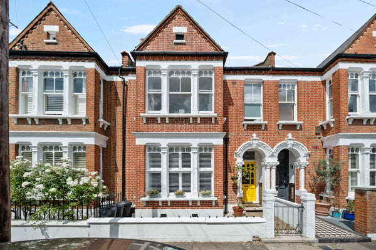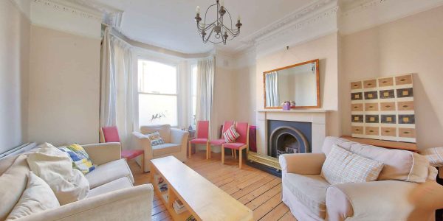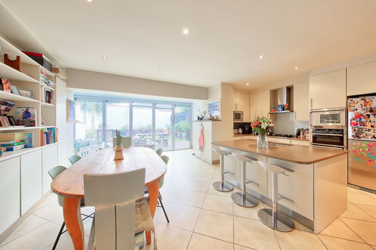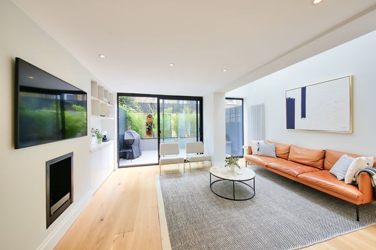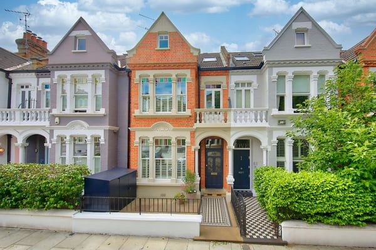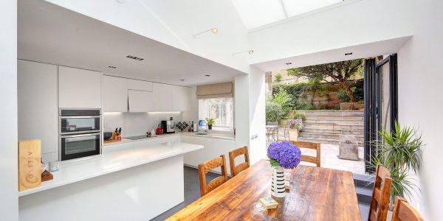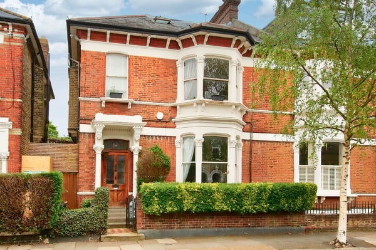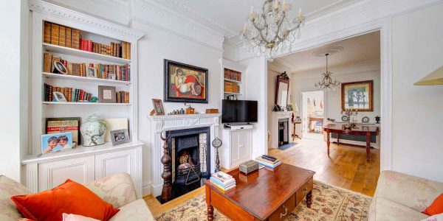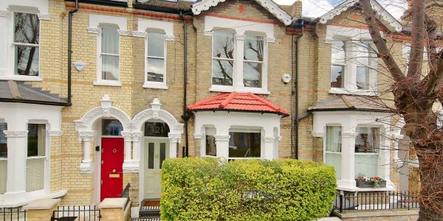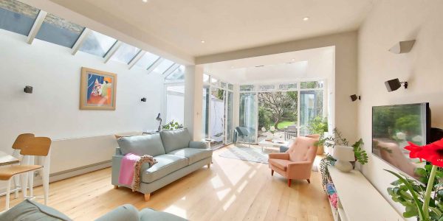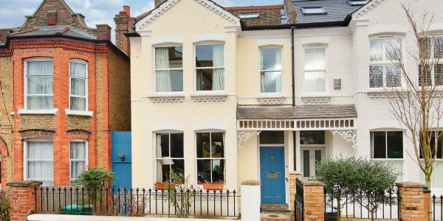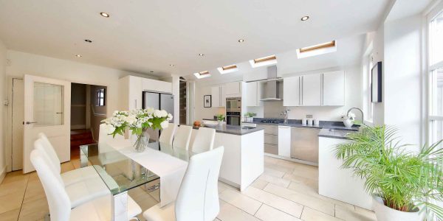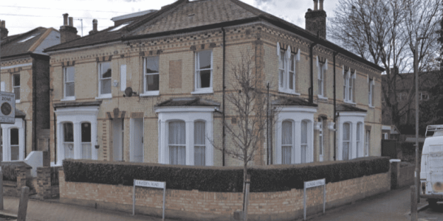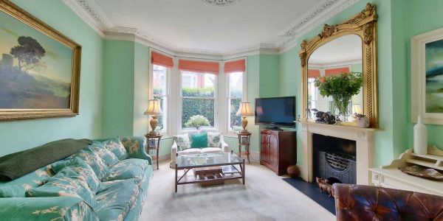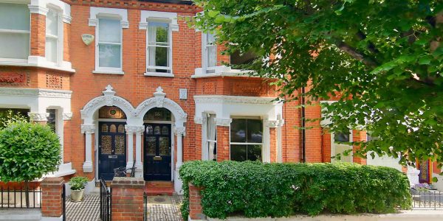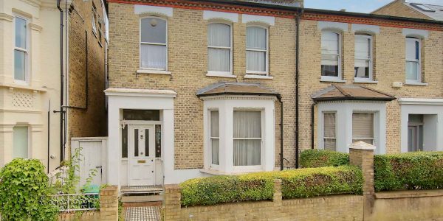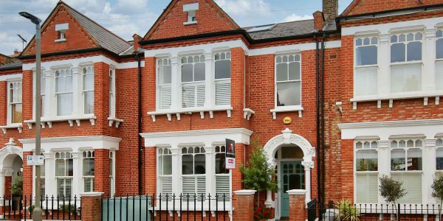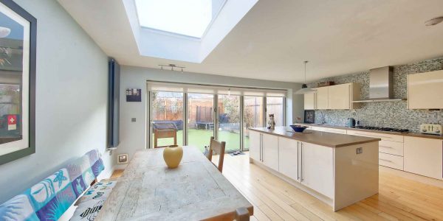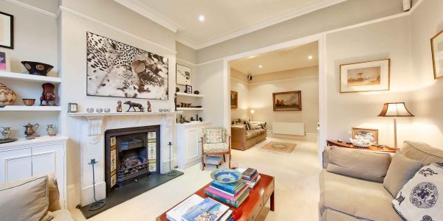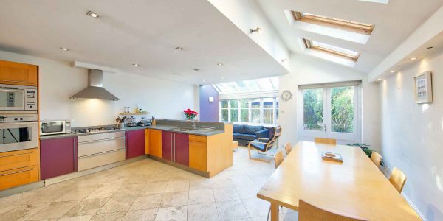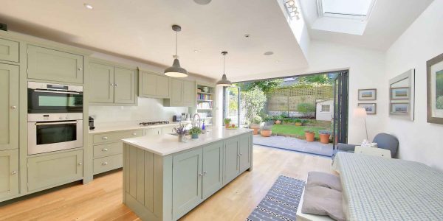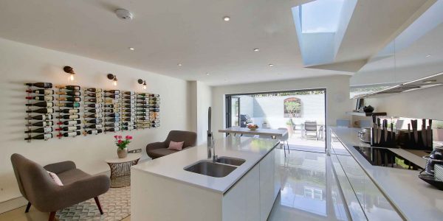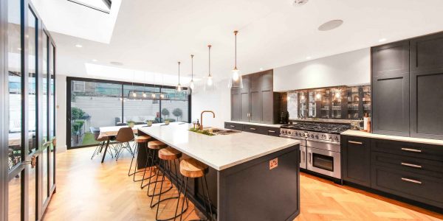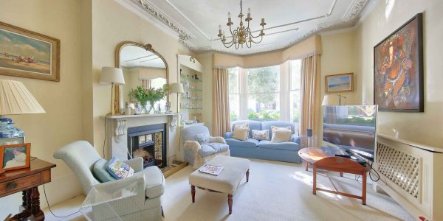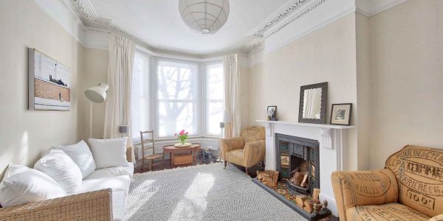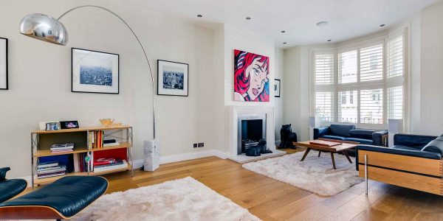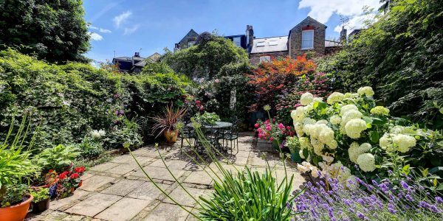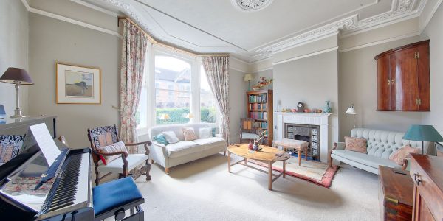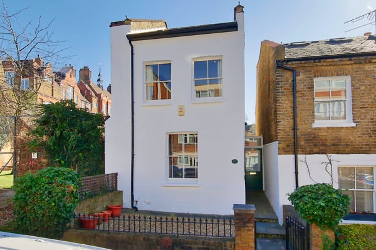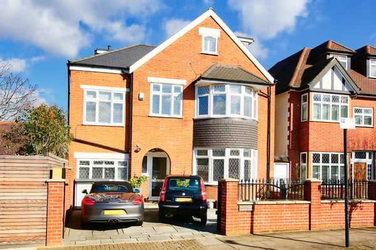Contemporary Seclusion
Sudbrooke Road SW12
Between the Commons
This stylish, architect-designed family house with south-facing garden, boasts the width, natural light and practicality that so many Victorian houses crave. Recent extensions to the ground and top floors, and a full top-quality contemporary refurbishment inside and out, have created a superb home fit for the 2020s. It is complete with beautiful main bedroom suite, generous reception areas, side access and landscaped front and rear gardens. In excess of 2200 SQ. FT (not one of which is underground!), it is situated in a quiet, highly sought-after street, close to Northcote Road, excellent schools and transport facilities.
Beautifully built in 1925 by renowned local builders, Edwin Evans and attractively set back from the road, this delightful property is approached via an original oak-gate entrance (now with secure intercom) and through a large and pretty landscaped front garden which has side access to the family room, a bike shed and also leads up to the front door. A special sense of seclusion is already evident here; style and practicality then take over as the front door leads into a wide and welcoming entrance hall with ample room for buggies, scooters and other family paraphernalia.
Overall, the house is in first class condition; it has double glazing throughout, new plumbing and wiring (including a subtle lighting scheme), high-quality oak flooring, contemporary bathrooms and fresh modern décor. It also has beautiful, mature landscaped gardens to front and rear. Living/entertaining space is plentiful comprising a large front reception with fireplace and square bay window, a 20’ family room with oak floor and further fireplace, and a sumptuous kitchen/dining room beautifully fitted with a kitchen from British Award-winning ROUNDHOUSE, large island, integrated appliances. This exquisite kitchen/dining room is positioned in the superb ground floor extension which benefits from amazing ceiling height and three huge south-facing skylights. Full width steel/glass sliding doors access the south-facing rear garden, which is all at the same level, ideal for families with young children. Further ground floor facilities include a utility room, cloakroom and ground floor WC off the hall. The rear garden has a lovely southerly aspect but is very open to the west as well which means the sitting area receives lovely late summer sun. There is a deck and artificial grass and mature borders.
Upstairs, the hallways and stairs are wide and light thanks to top floor skylights flooding natural light into just the right places. There are five double bedrooms and three bathrooms over two floors all with a good ceiling height making the house ideal for a growing family. There is access to the front eaves’ storage from the landing and two further bath/shower rooms all fitted to a high contemporary standard.
Given there is no cellar, make your square footage comparisons carefully! Every inch of this house is usable living space, and it feels very “grown up” compared to the usual Victorian terraced properties. There is, of course, potential to add a basement floor which, given the property’s substantial footprint, would take the overall floor area in excess of 3000 square feet, or more if dug under the garden.
Sudbrooke road is a quiet, leafy and highly-prized road which runs parallel to Thurleigh Road, within walking distance of the specialist shops, restaurants and thriving street market of both Northcote Road & Bellevue Road. There is an excellent choice of schooling; the state primary schools are in high demand whilst a number of private educational establishments have made their mark in the area. Public transport links are by way of various bus routes and excellent rail connections to Victoria from Wandsworth Common Station or the Northern Line connections to the City / West End via the underground at Clapham South, each of which are within half a mile. The green open spaces and recreational facilities of both Clapham and Wandsworth Commons are very close by.
Location
Sudbrooke Road SW12
Floor Plan
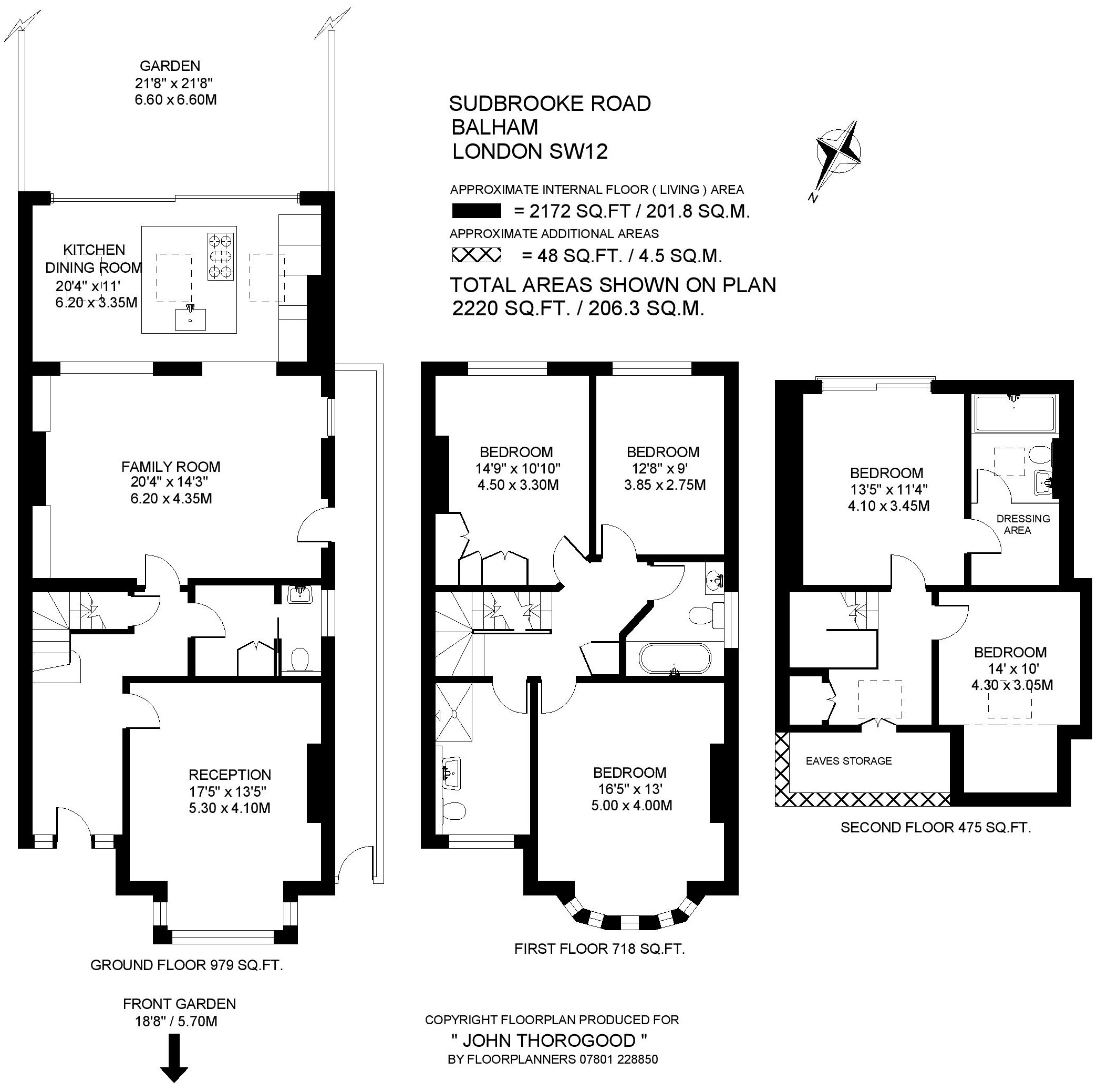
EPC
Brochure
go to top

