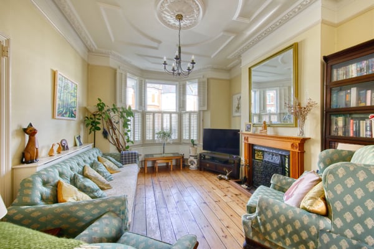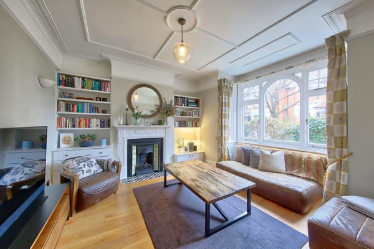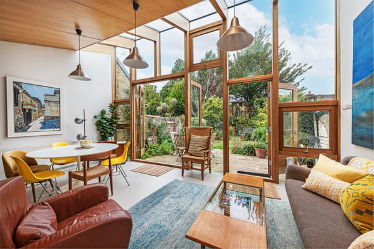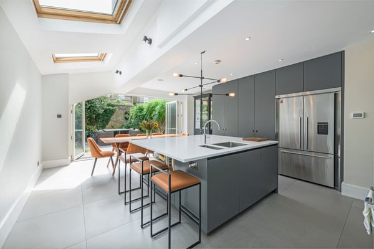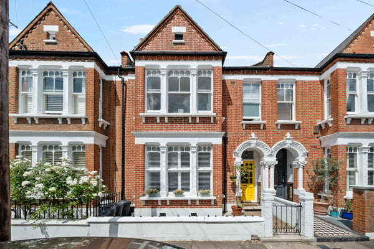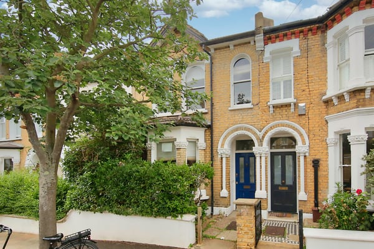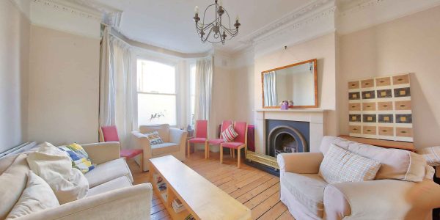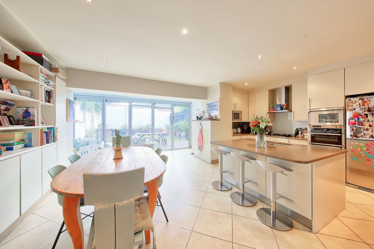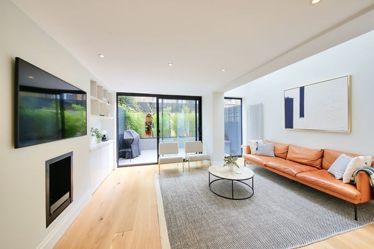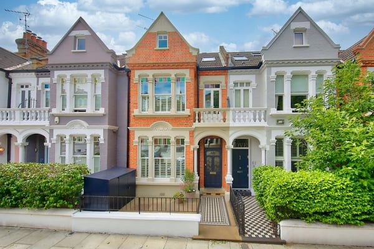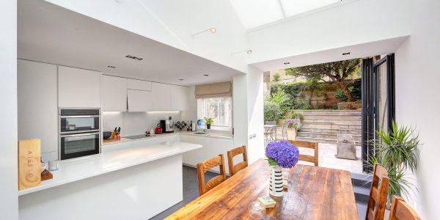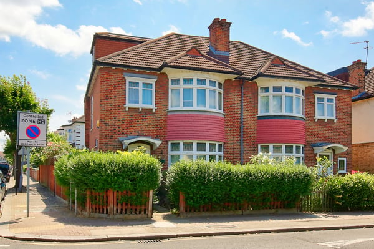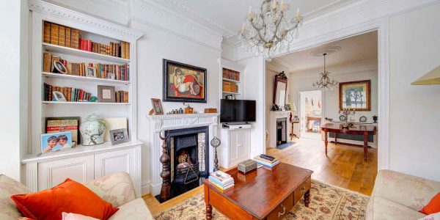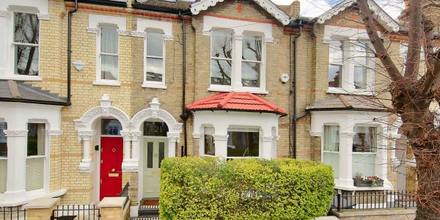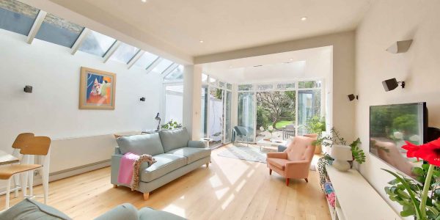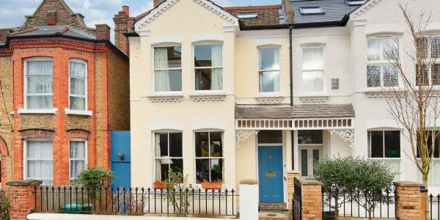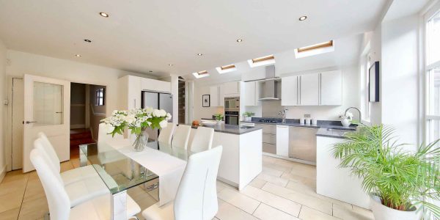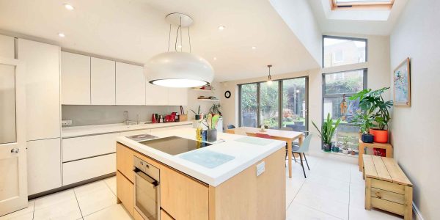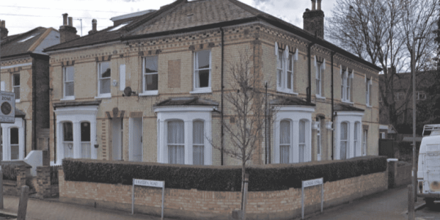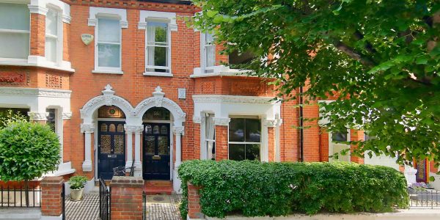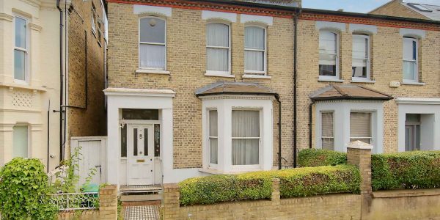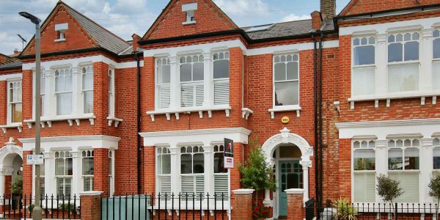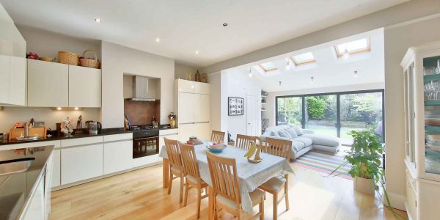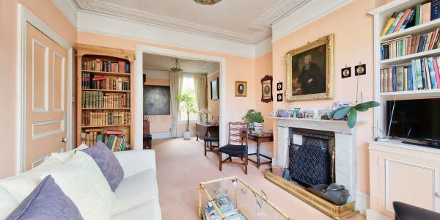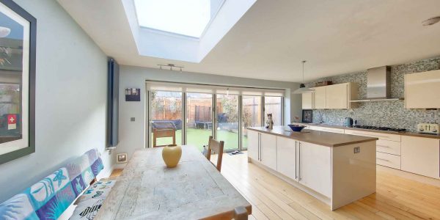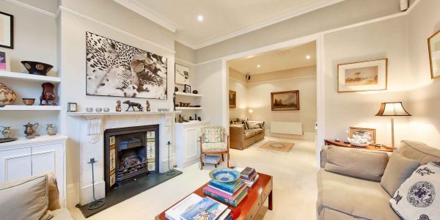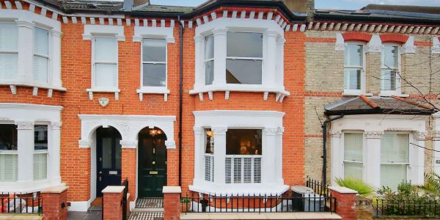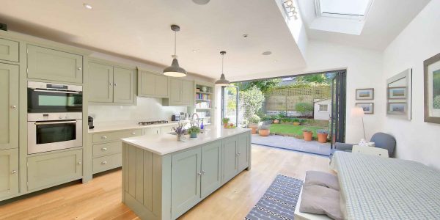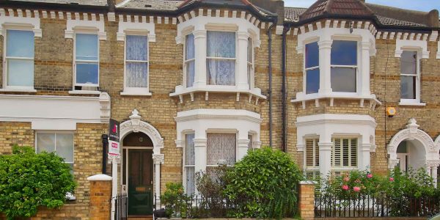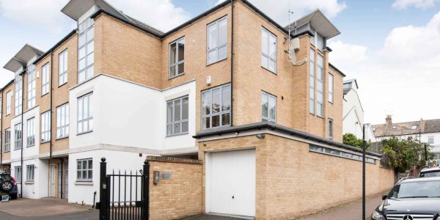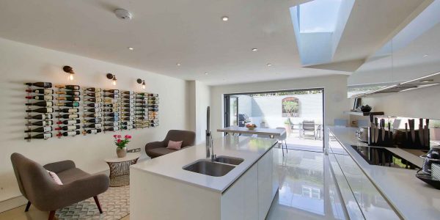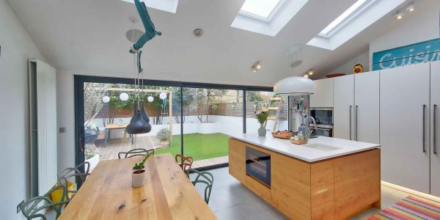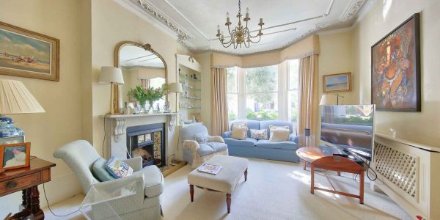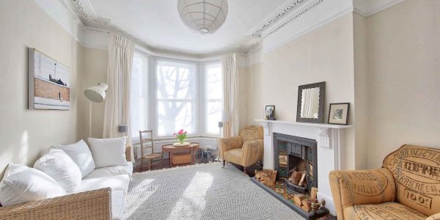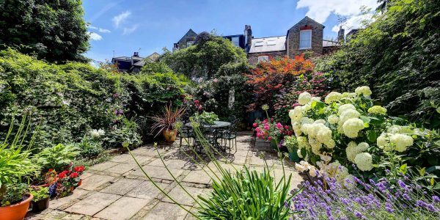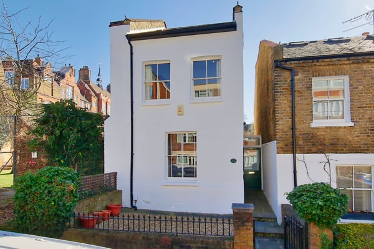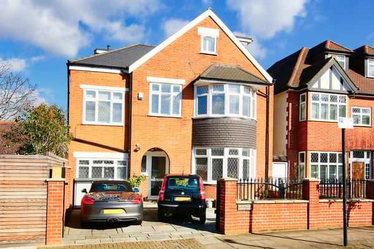Extra-wide Commonside
Bramfield Road SW11
Between the Commons
This special family house, the widest on the street, has an extra-wide plot, an unusual side access with cloak/boot room and larger proportions throughout. Cleverly designed, thoughtfully extended and stylishly fitted, it boasts an enlarged kitchen, wide receptions and a sumptuous principal bedroom suite. Situated just a few metres from the green spaces of Wandsworth Common, close to Northcote Road, Clapham Junction station and excellent schools.
This fabulous property, the “number one” house on the street, has a similar layout to the rest of the houses, but is built a fair bit wider and has an extremely useful side access that the existing owners have utilised very cleverly. With the plot widening even further to the rear, it allowed them to create a secondary entrance to the side into a courtyard and through an enormously practical cloakroom/WC/boot room, ideal for messy dogs, kids and even bikes. This leaves the property’s main front entrance clutter-free and enhances its original features all the better. These include stained-glass fan-light, mosaic-tiled hallway floor and high ceilings with ornate cornice and corbels.
Once into the spacious double reception room, the wider proportions (over 18” wider than the street average) are immediately evident. In addition, this handsome double room retains high ceilings with beautiful original detail, a pair of elegant, matching, stone fireplaces with cast-iron inserts and lovely windows; a large bay window to the front and French windows to the rear which lead to the small, pretty courtyard and side entrance.
At the back of the house, the beautiful kitchen/family room has been extended to both the side and rear creating a lovely, bright, architect-designed entertaining space. It has large flat-glass skylights and sliding, glazed doors to the garden. The kitchen has an excellent range of storage cupboards, including some ingeniously-designed extra units, in addition to good quality appliances. It also has a door through to the side cloakroom/WC/boot room. All of the kitchen and cloakroom areas (as well as all bathrooms) have under floor heating. Beneath the hall is a storage cellar which is also plumbed for utilities. The garden is attractively paved in York stone slabs with brick-edged borders that are well-stocked with mature climbers and shrubs and receives lovely summer sun from the side.
Upstairs the layout continues to impress with both first-floor bedrooms having been made en-suite. To the front is the gorgeous main bedroom suite, again boasting extra width, which has a lovely big bay window, another working period fireplace, a well-designed mirror-fronted dressing area, and a gorgeous bathroom with beautiful vanity unit, large bath and separate, travertine stone-tiled, walk-in shower. To the rear is a spacious guest room overlooking the garden with shower room en-suite. On the top floor are two further bedrooms; the rear one is a good-sized double with built-in wardrobes and desk and a high, vaulted ceiling with extra Velux skylight; the converted loft contains a charming bedroom with fun sitting areas ideal for a child. This loft room has potential (STPP) to enlarge the healthy floor area further by “Mansard” rear extension and would be large enough to provide a further study/bedroom or additional bathroom if required. These two bedrooms are served by a further shower room/WC on the half landing which also has a stylish travertine stone-tiled shower cubicle.
Bramfield Road runs immediately off Northcote Road with its shops, bars and restaurants. Transport connections can be found at Clapham Junction BR station (with direct links to both The City and the West End) and at Clapham South Underground station, whilst the 319 bus to Sloane Square can be caught just across the road. The open spaces of Wandsworth Common, with its extensive recreational facilities, are on the doorstep and the house lies within the likely catchments of Belleville and Honeywell Primary Schools and Bolingbroke Academy, with numerous other private schools and nurseries close by.
Location
Bramfield Road SW11
Floor Plan
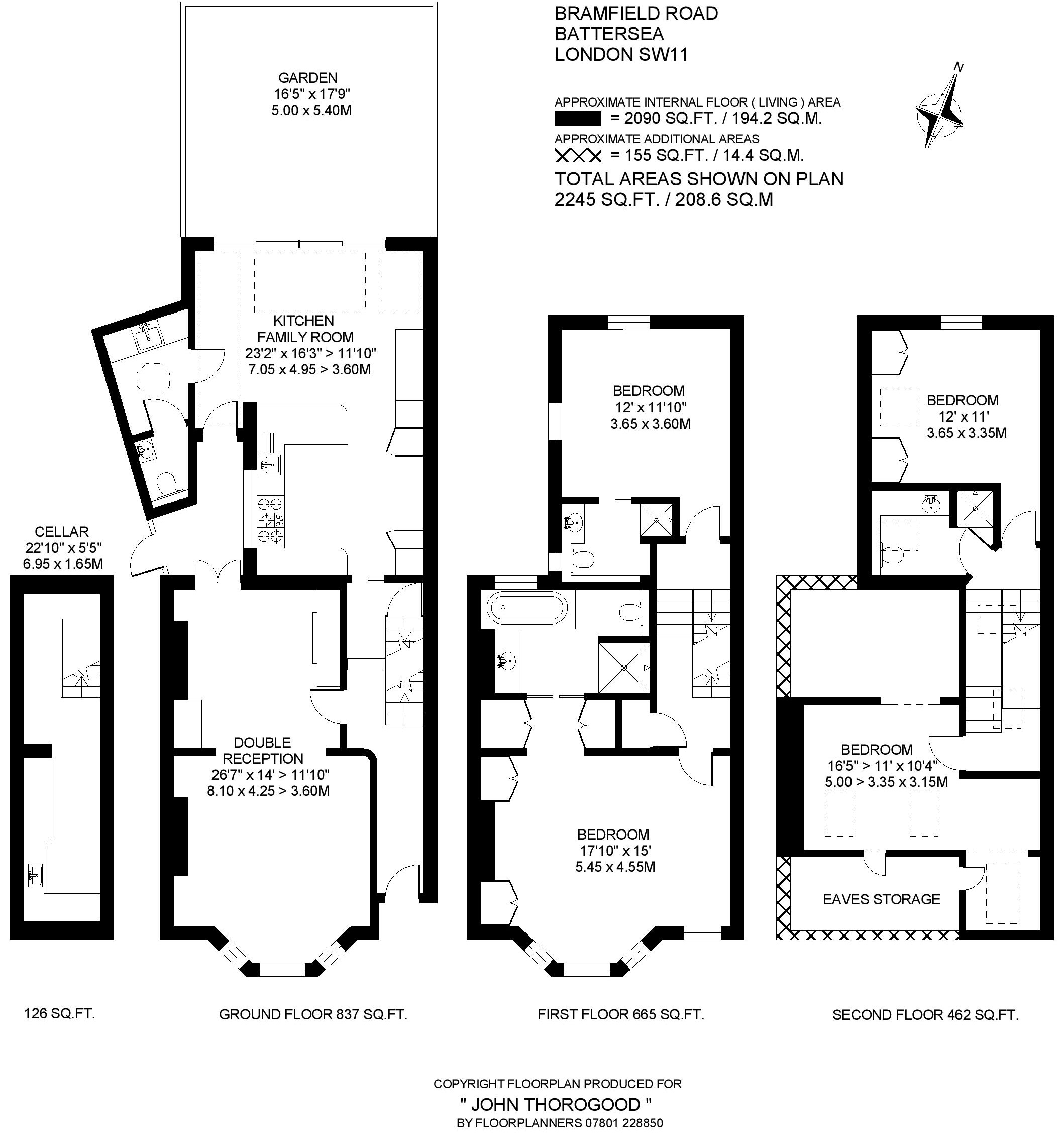
EPC
Brochure
go to top




