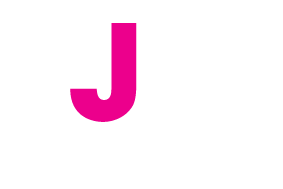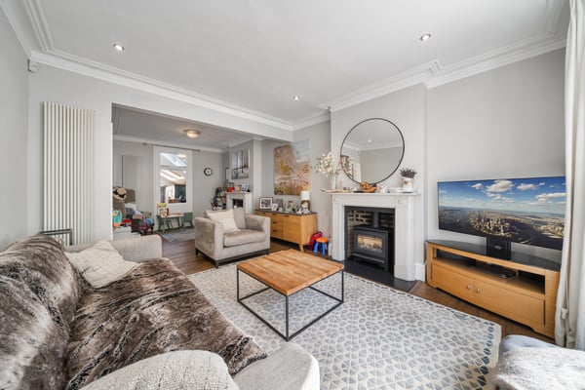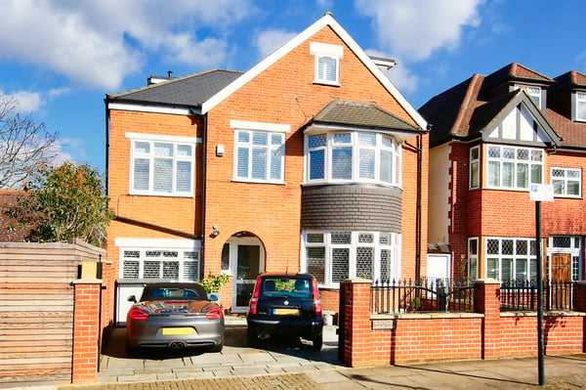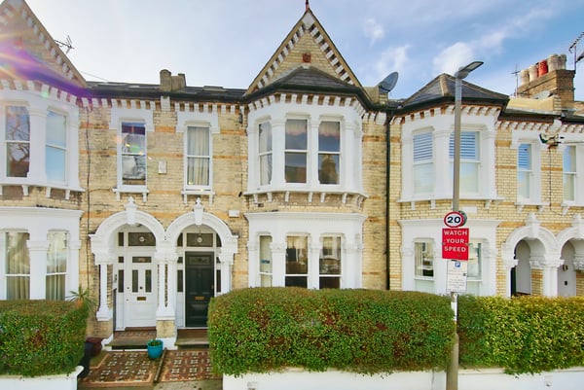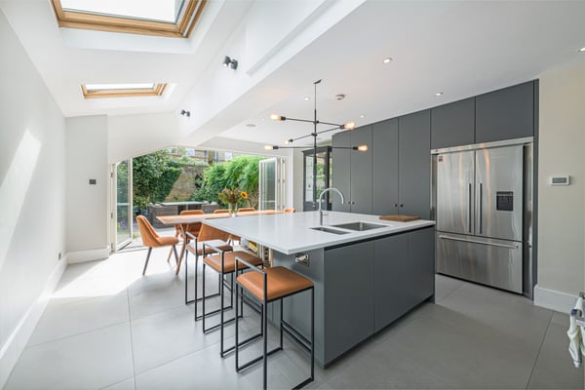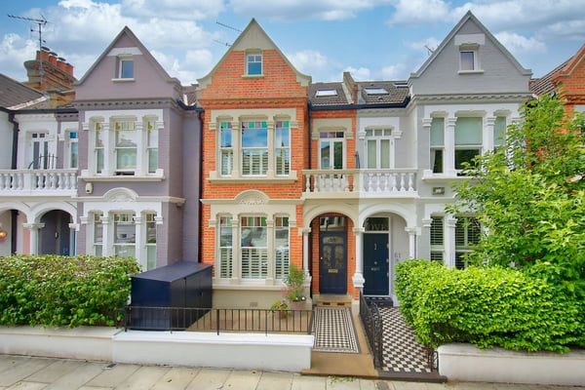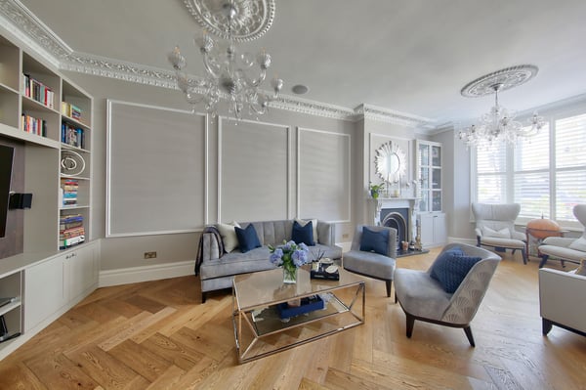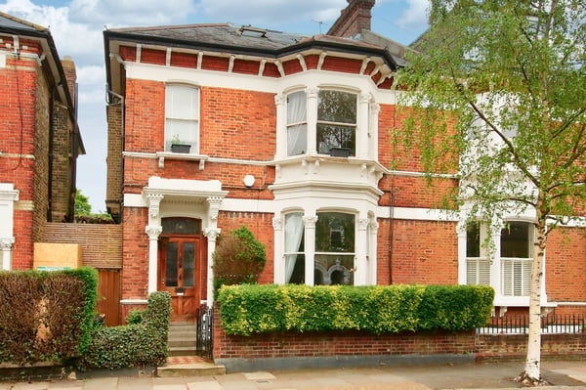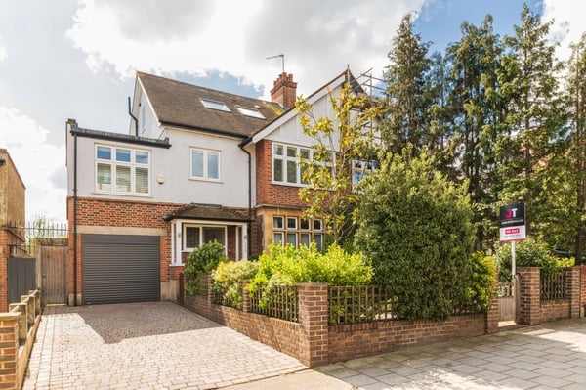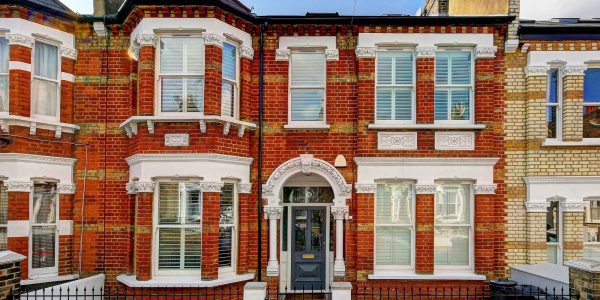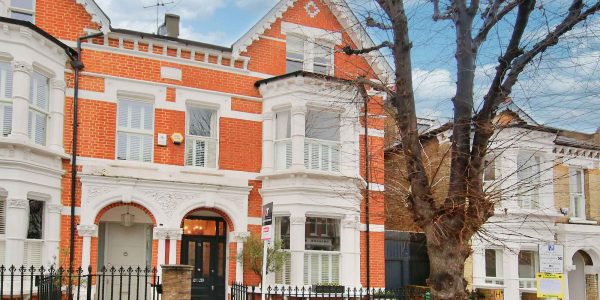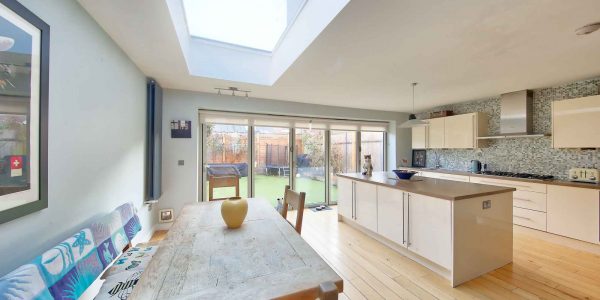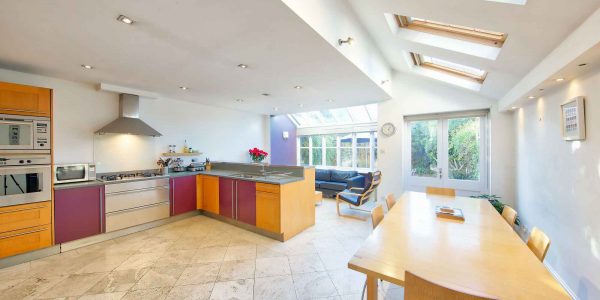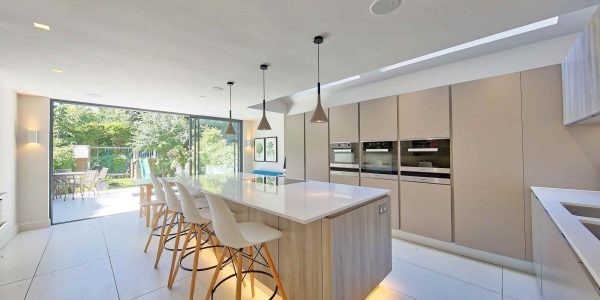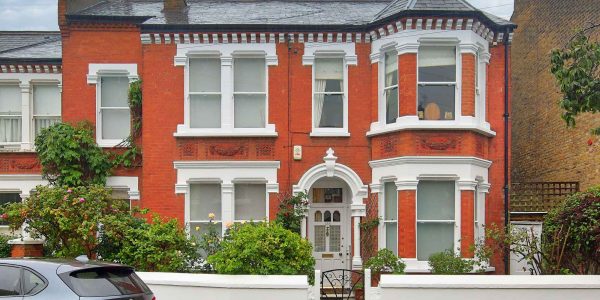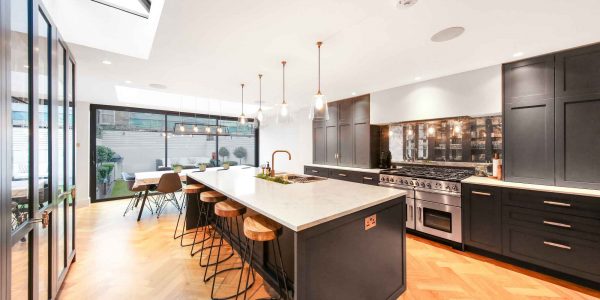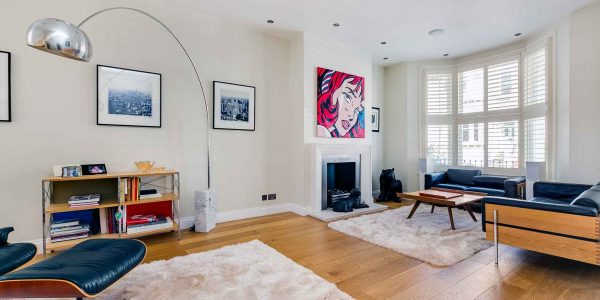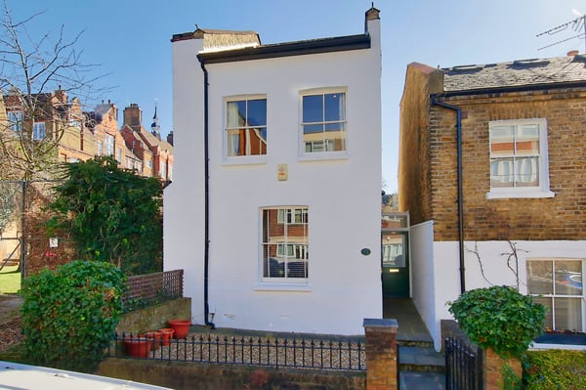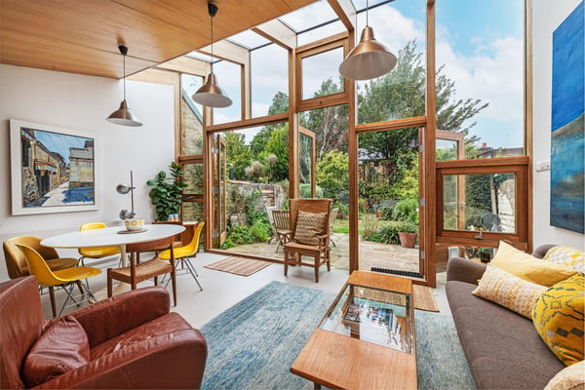Gated Convenience
Clavering Place SW12
The Nightingale Triangle
This exclusive, convenient, modern, gated development of ten large family houses is a great rarity in and around the local area. The houses, built c. 2011, offer a different lifestyle in an area of predominantly Victorian and early Edwardian terraces. You can dispense with the usual concerns over survey. Unlike Victorian houses, this will come without the familiar list of remedial works required; damp, movement and re-roofing often cited as the most concerning. With off-street parking and no through traffic, they have also generally put paid to other common anxieties of Victorian house ownership and offer, dare I say it, a more stress-free existence in the heart of one of the most popular family districts in London. A further point is that all of the 3046ft2 is usable as the property does not have the cellars, long corridors and odd corners that help to bolster the floor area of Victorian houses. On the contrary, lovely, light, wide landings, a well-proportioned entrance hall and squarer rooms enhance the enjoyment of living here.
The house occupies a superior position at the far end of the development, crucially meaning no other residents of the other houses need to drive past this one, making it quiet and secluded. It also has two off-street parking spaces to the front. Accommodation is spacious, bright, well-designed and fitted throughout. Unlike in many top-heavy properties, here there is an excellent balance between living space and bedroom space, with plenty of both making it ideal for a growing or large family.
The ground floor begins with a generous hallway with ample space to accommodate buggies, coats and boots, plus a large storage cupboard and cloakroom/WC, again providing practical comforts that don’t come with period properties. At the back there is a wonderfully large (20’x 15’), full-width reception room with double doors onto the rear terrace and large windows overlooking the garden, whilst to the front is a separate reception room, ideal as a playroom or large ground floor office if required.
On the lower floor, arranged around a large central landing, are a fabulously atmospheric cinema room with surround sound, LED lighting and built-in 80” tv screen, a large utility room with basin, cupboards, washing machine and dryer, and a further cloakroom/WC. Lastly, to the rear is a huge kitchen/dining/family room opening onto the rear patio. It has an extensive range of sleek storage units, stone worktops and breakfast island and integrated appliances, space for a large dining table and a further cosy informal sitting area, ideal for families with young children. Rear doors access the secluded patio for outside dining, from which there are stairs up to a landscaped garden with nice screening and artificial lawn, ideal for those wanting low maintenance. There is underfloor heating throughout the ground and lower floors, with new wood floors throughout the hall and living rooms, and new carpet in the cinema.
Location
Clavering Place SW12
Floor Plan
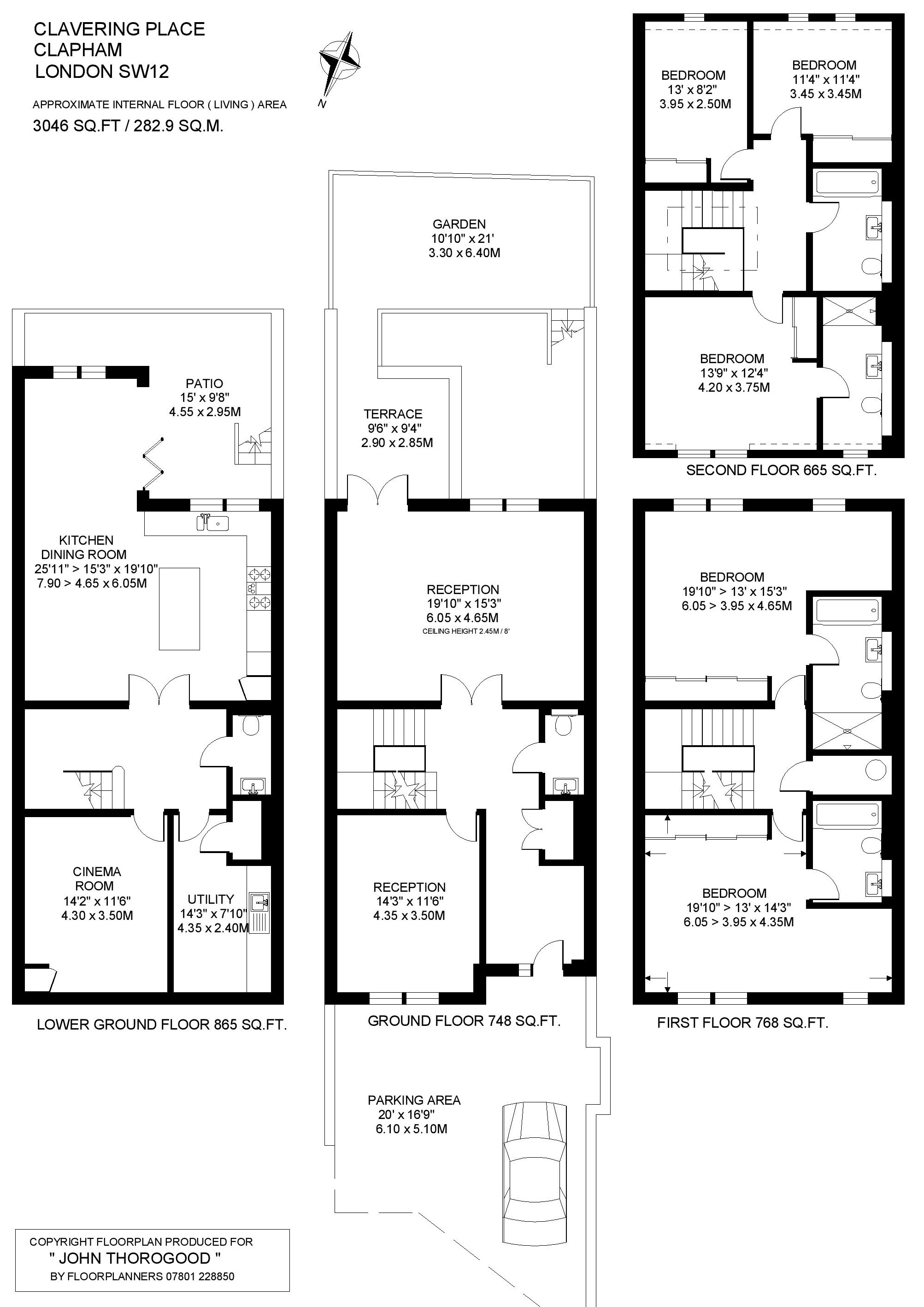
EPC
Brochure
go to top

