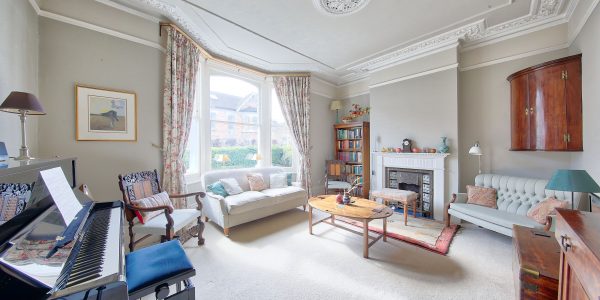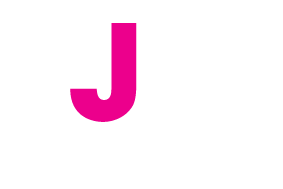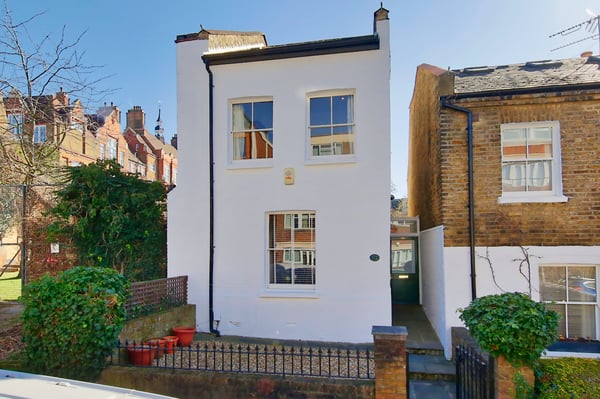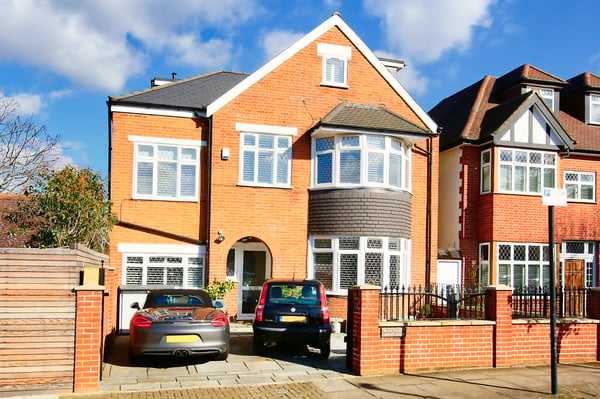Request a Viewing
"*" indicates required fields
Email a friend
Interactive online virtual tour available on request. This superb Victorian terraced house, just metres from the open spaces of Wandsworth Common, has been refurbished and updated throughout. It now offers an extended kitchen, double reception room, five bedrooms and three bathrooms. In addition, there is a utility room and storage cellar. The décor is neutral and stylish and there is hard flooring throughout the ground floor. This property lies within the catchment area for Belleville School and is also close to Honeywell and other primary schools and moments from fashionable Northcote Road. Transport connections are to be found at Clapham Junction and Clapham South.
Having been fully refurbished by the current owners, this house is presented in immaculate condition throughout. The kitchen has been extended with contemporary roof-lights and stylish doors that open onto the rear garden, which is largely grassed with raised borders. There are a range of bespoke base and wall units, built-in appliances and under-floor heating. The double reception room retains original features, including a working open fireplace and stripped wooden floors.
Upstairs, the five bedrooms are served by three bathrooms including a large family bathroom that has double basins, a spacious shower and stylish freestanding bath. There is a very useful utility room that also houses a WC and basin. All the windows in the house have been replaced and are now double-glazed units.
Bramfield Road runs immediately off Northcote Road with its shops, bars and restaurants. Transport connections can be found at Clapham Junction BR station (with direct links to both the City and the West End) and at Clapham South Underground station. The open spaces and recreational facilities of Wandsworth Common are moments from the front door and the house lies within the catchment Belleville Primary Schools and Bolingbroke Academy and is very close to Honeywell, Thomas’ and numerous other schools and nurseries.
Location
Bramfield Road SW11
Floor Plan
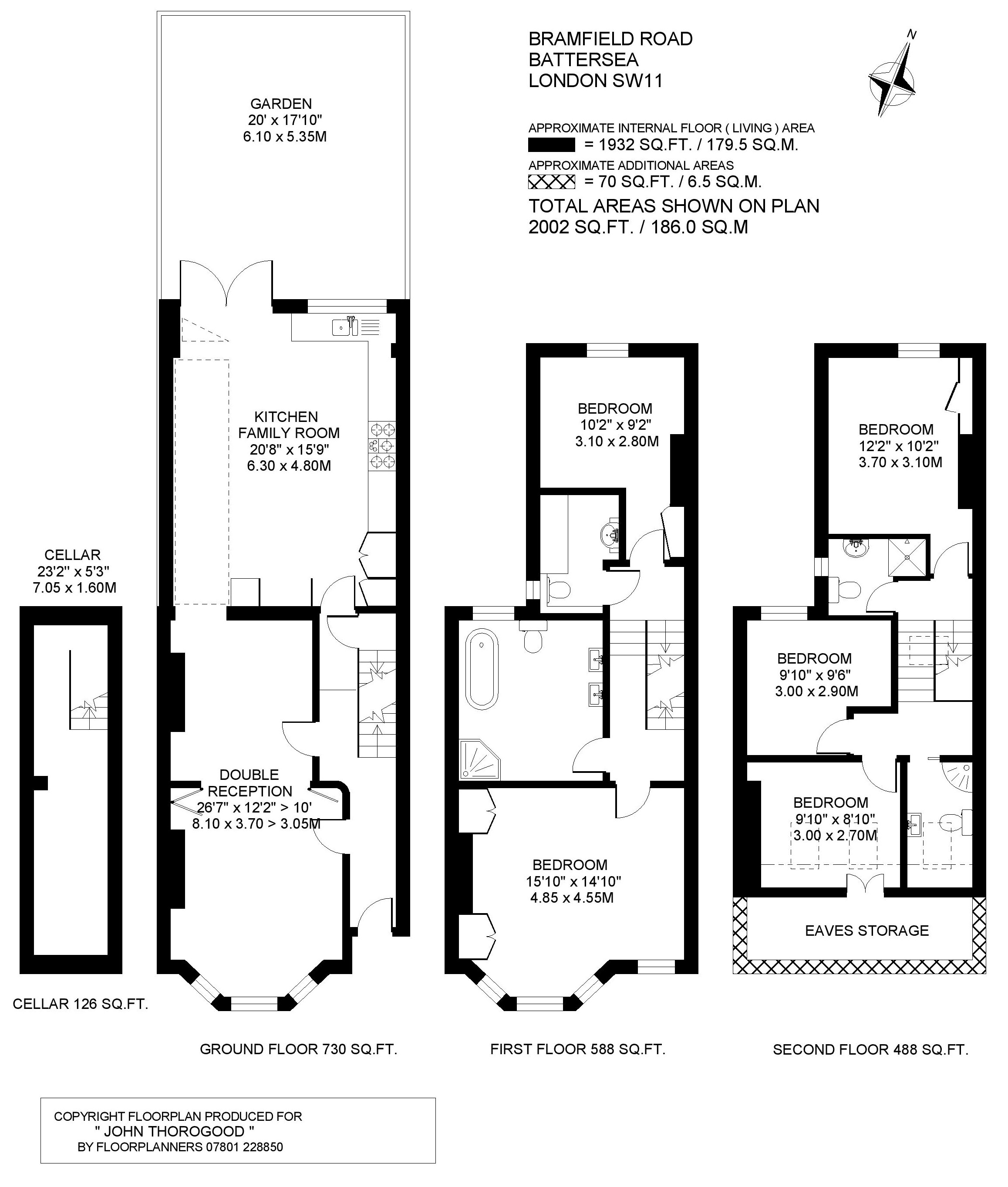
EPC
Brochure
go to top
Similar Properties (31)
Catchment Opportunity
Bramfield Road SW11
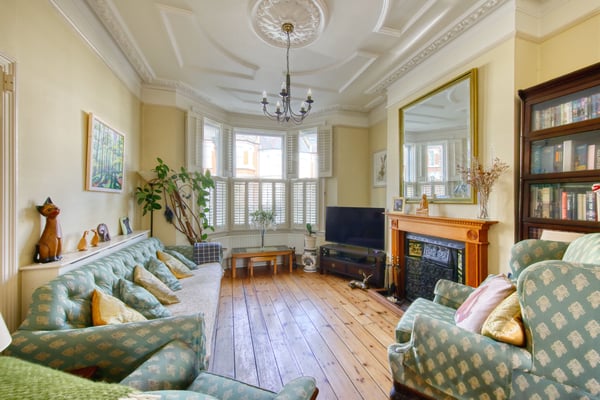
This charming 5-bedroom, Victorian, family house, with sunny, south-facing garden, retains many attractive original features and has potential for further expansion and updating to an incoming purchaser’s own tastes. Situated in a peaceful, leafy location just yards from Wandsworth Common, close to good schools, transport connections to The City and The West End and Northcote Road’s fashionable variety of bars, restaurants and specialist shops.
Corner Width
Wakehurst Road SW11
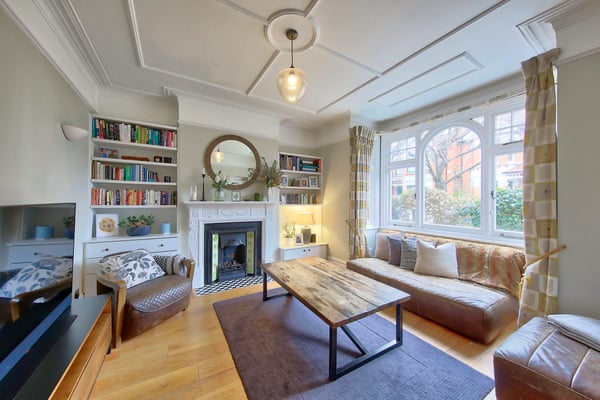
This wide, well-maintained, recently-redecorated, Edwardian, end-of-terrace house occupies a sunny, corner position in the usual catchment for Belleville School. Extended into the loft and garden, it offers generous family accommodation, retains lovely period features and has useful side access to its south-facing garden.
Triangle Treasure
Calbourne Road SW12
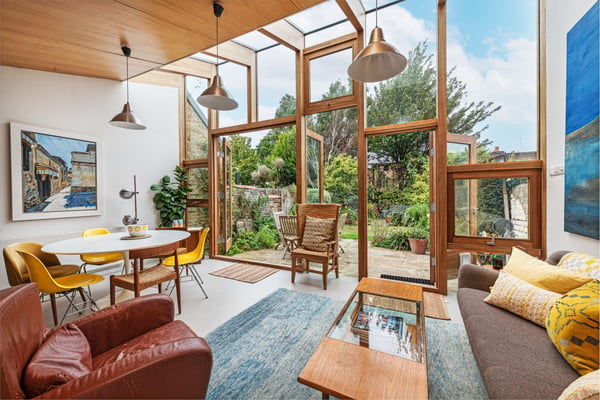
A delightful and well proportioned Victorian house with an architecturally designed statement extension, outstanding garden, potential to develop further and a wonderful restful outlook, in the heart of the highly desirable and super convenient residential area, The Nightingale Triangle.
This is a superb Victorian house on a prime street, combining original features and superb extensions to create a delightful family home.
Stylish Refurbishment
Calbourne Road SW12
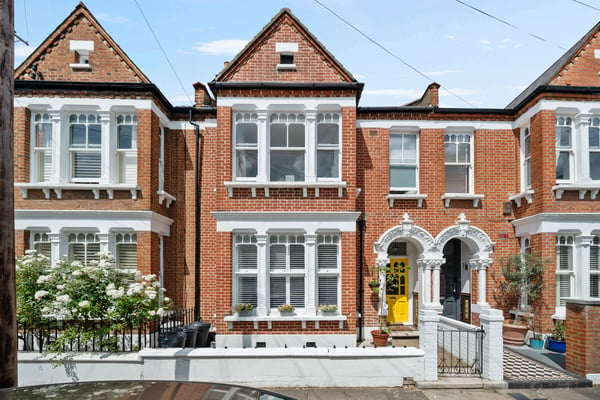
This beautiful, wide Victorian house has been delightfully restored and extensively refurbished. It features a superb kitchen extension, a sunny and secluded 36’ garden, and potential to develop further into its loft space.
Extra Wide
Broomwood Road SW11
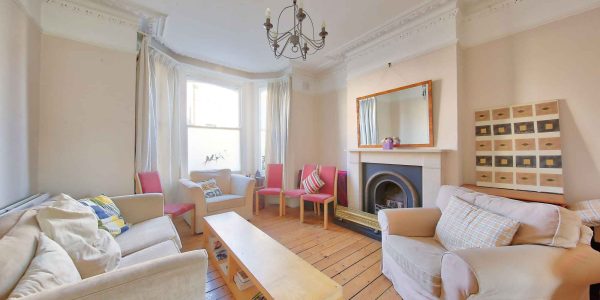
This attractive and substantial, extra-wide, Victorian, semi-linked property with south-facing garden is offered chain free. It provides generous family accommodation ideal for immediate occupation, but its huge unconverted loft, large cellar and an unusually-wide side return, offer mouth-watering potential for expansion in the future.
Secluded Convenience
Chatham Road SW11
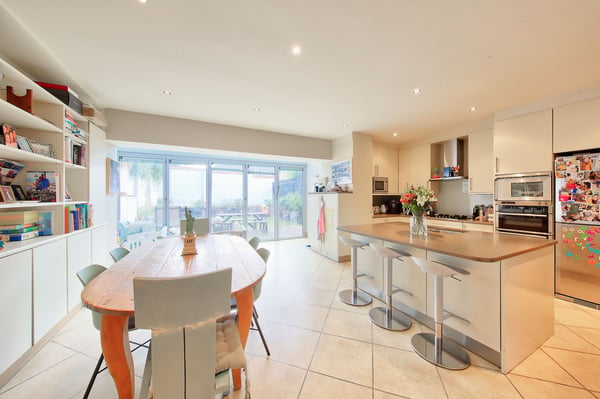
One of a pair of superb, modern, semi-detached houses set back from the road in a delightfully secluded position. Unloading kids and shopping couldn’t be safer or easier with the two off-street parking spaces offered.
Stylish Refurbishment
Limburg Road SW11
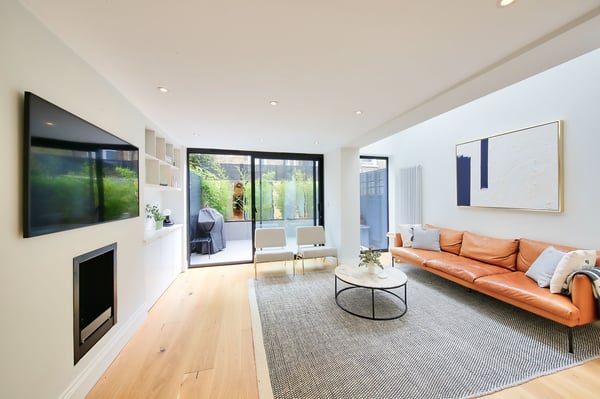
Completely redesigned and newly renovated throughout, this gorgeous, Victorian home oozes contemporary style and represents an outstanding, turn-key opportunity in an ultra-convenient location. It boasts superb, open-plan, living space, a landscaped garden, sunny roof terrace, an exceptional luxury main bedroom suite and first-class family accommodation.
Contemporary Design
Mallinson Road SW11
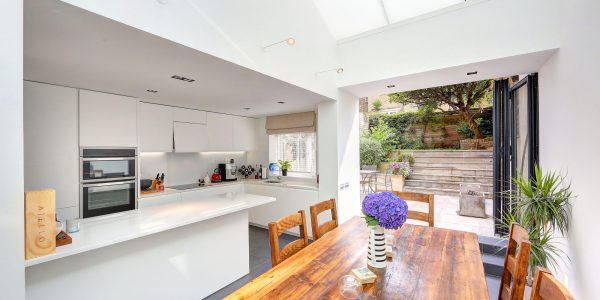
Exciting Opportunity
Thurleigh Road SW12
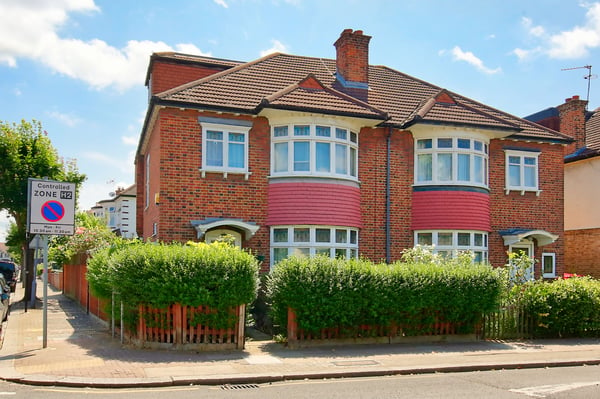
This unique, semi-detached, corner house (c. 1926) with extra-wide, side plot, side access, garage and south-facing garden is a bright, attractive and enticing four-bedroom property offering lots of potential (STPP) for extra development to create a special family house in excess of 2000 square feet.
Fully Extended
Amner Road SW11
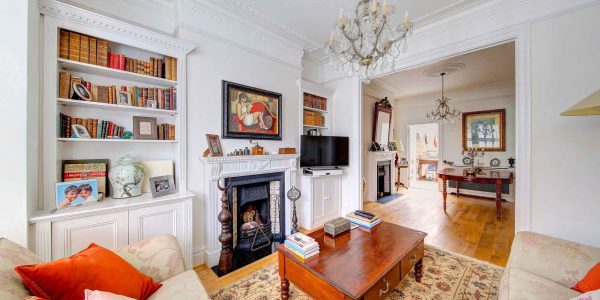
This attractive five double-bedroom, Victorian, terraced house with 30’ garden has been extended into the loft and side return to create a spacious family home in this prime location Between the Commons, close to exclusive Clapham Common West Side and the Northern Line tube at Clapham South. The property is offered with no forward chain.
Catchment Design
Mallinson Road SW11
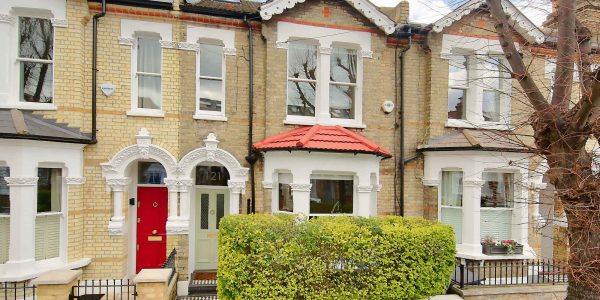
With its stylish, architect-designed, kitchen extension and substantial loft conversion, this late-Victorian property has been transformed into a beautiful five-bedroom, family home. Enviably situated 'Between the Commons', in the usual catchment area for Belleville School, it is under half a mile from Clapham Junction station and within 200m from the fashionable shops, bars and restaurants of Northcote Road.
Exceptional Garden
Englewood Road SW12
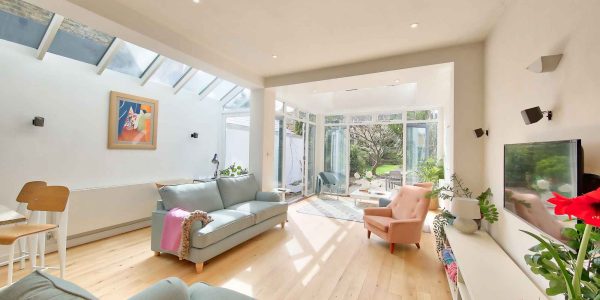
This beautifully-proportioned, smartly-finished, Edwardian, family house with fabulous 78’ SW-facing garden, architect-designed kitchen extension and wonderful open-plan living space is offered with no chain. Providing over 2500 sq ft of space, it is located in a highly-sought-after and very quiet road close to Clapham South’s Northern Line service to The City and West End and the multitude of shops and restaurants that Abbeville Road, Clapham South and Balham have to offer.
Rare-Garden Catchment
Honeywell Road SW11
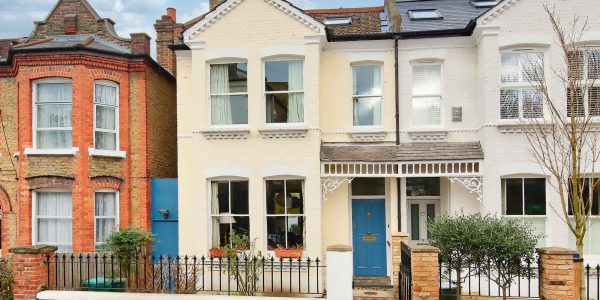
This five-bedroom, square- bayed, Victorian end-of terrace house with large garden (45’ x 20’), boasts extensions to both kitchen and loft, rare side access to the garden and a large cellar. It has been lovingly maintained throughout a 30-year ownership and offers significant further scope for expansion on the ground and lower floors.
Fully Extended
Broomwood Road SW11
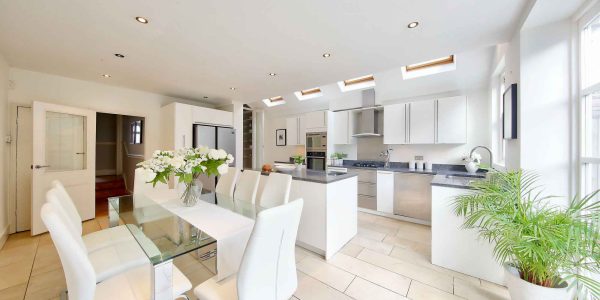
This bright, wide and attractive late-Victorian home (c. 2000 square feet) has five double bedrooms, three bathrooms.
Catchment Catch
Leathwaite Road SW11
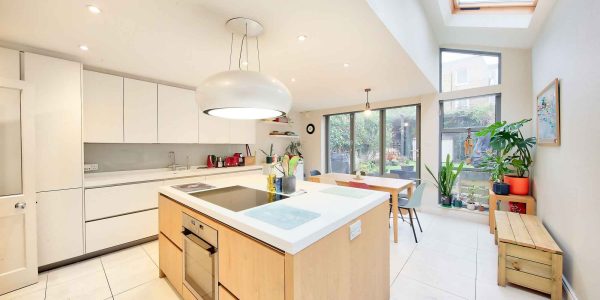
This re-modelled and extended Victorian family house, with longer-than-average garden, provides a contemporary family kitchen, an elegant double reception room and four double bedrooms. Located 'Between the Commons' in the likely catchment area for Honeywell and Belleville Schools, it is also about three quarters of a mile from both Clapham Junction and Clapham South train/tube stations and a few hundred yards from the fashionable shops and restaurants of Northcote Road.
Development Opportunity
Ramsden Road SW12
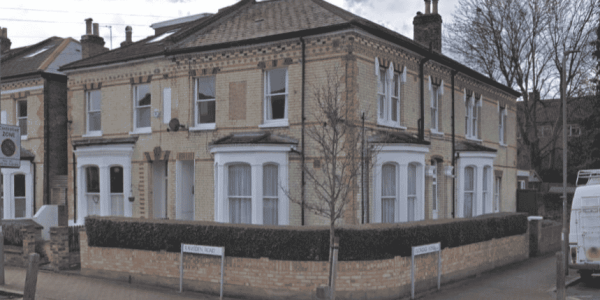
This beautifully located, Victorian corner building has existing planning permission to extend and develop the property, to create five new flats. Details and drawings of current and proposed floorplans are all contained within our brochure which is available to view/download on this property page online.
Extra-wide Commonside
Bramfield Road SW11
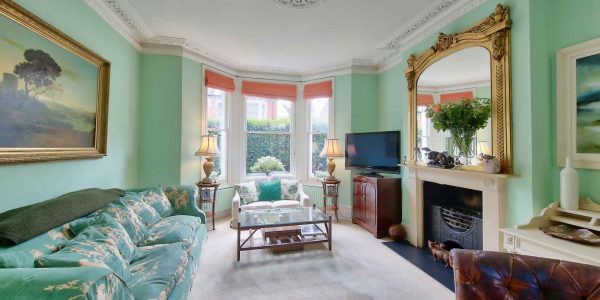
This special family house, the widest on the street, has an extra-wide plot, an unusual side access with cloak/boot room and larger proportions throughout. Cleverly designed, thoughtfully extended and stylishly fitted, it boasts an enlarged kitchen, wide receptions and a sumptuous principal bedroom suite.
Prime Territory
Winsham Grove SW11
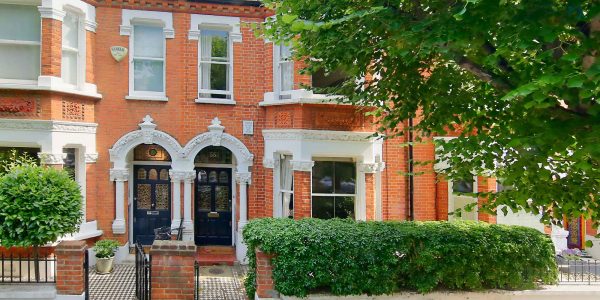
This beautiful street’s south side is one of Between the Commons’ “hotspots”, due to its large sunny gardens, its open, rear aspect and its delightful position just off Clapham Common’s exclusive West Side. Extended on the ground and top floors, this natural-4-bedroom, Victorian house is already over 2300 SQ.
Prime Potential
Salcott Road SW11
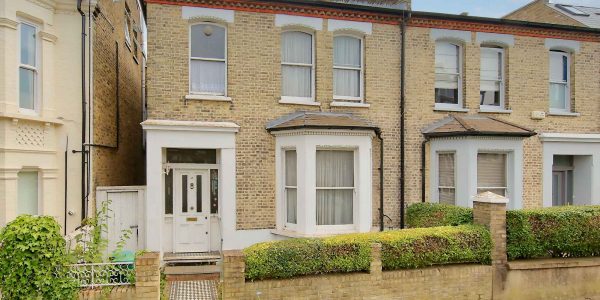
This gorgeous, unmodernised wide Victorian villa (c. 1875), with masses of tempting potential for expansion to create a family house in excess of 3000 square feet, occupies a deliciously wide and sunny plot with a glorious south-facing garden.
Turn-key Home
Calbourne Road SW12
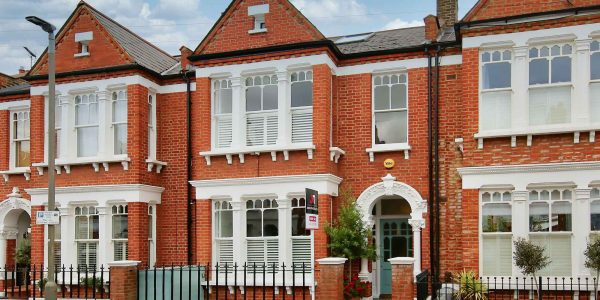
This recently-refurbished, imposing Victorian house, extended into the loft and garden, offers substantial, bright and well-balanced, accommodation over three floors and is an ideal turn-key family home in one of the prime streets in The Triangle. It is situated in a convenient yet leafy location close to both commons, good schools, and the train/tube links at Clapham South, Wandsworth Common and Balham, where numerous good shops, supermarkets, bars and restaurants can also be found.
Open-plan Sunshine
Calbourne Road SW12
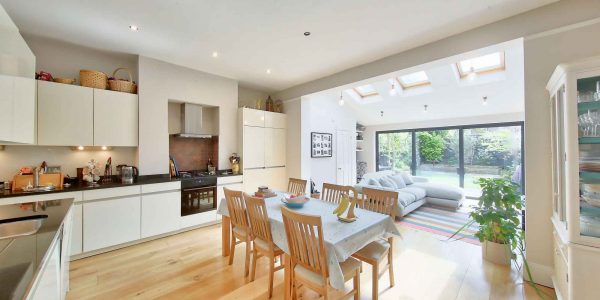
Sunny, wide and stylish, this beautiful Victorian house with sunny south-facing garden, wonderfully bright open-plan living and a wealth of original features has been extended and renovated to provide a perfect turn-key home for a young family. It is situated in a prime, leafy location in the heart of the ever-popular Nightingale Triangle, close to both commons, good schools, and the train/tube links at Clapham South, Wandsworth Common and Balham, where numerous shops, bars and restaurants can also be found.
Catchment Width
Honeywell Road SW11
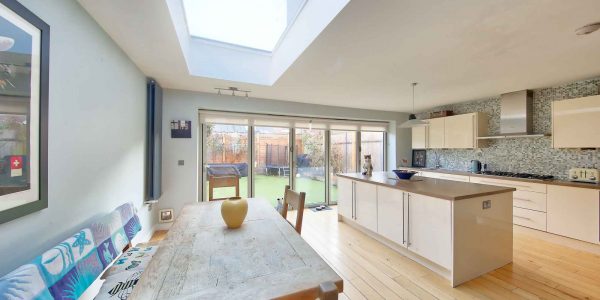
This substantial, wide, semi-detached Victorian family house with south-facing garden, sits fifty yards or so from the edge of Wandsworth Common in this exclusive position directly off fashionable Northcote Road and in the usual catchment for Honeywell School. In excess of 2250 square feet (209 SQ.
Prime Victorian
Manchuria Road SW11
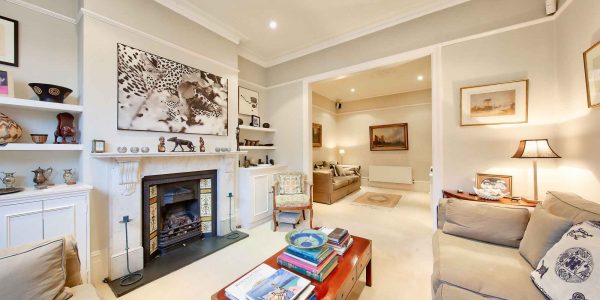
On the south-facing side of one of the most sought-after streets Between the Commons, is this well-extended, wider-than average, Victorian house of over 2100 square feet with south-facing garden. It has spacious living areas including a lovely double reception and cleverly-designed kitchen extension complete with extra sitting area.
Style & Substance
Calbourne Road SW12
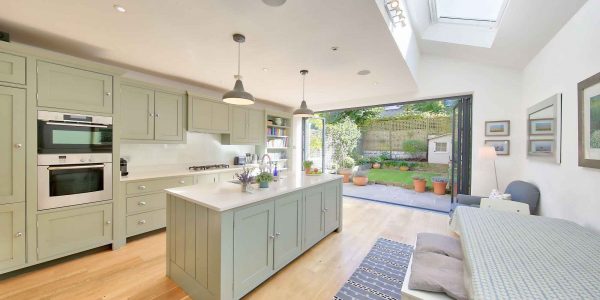
Sunny, wide and stylish, this substantial Victorian house with south-facing garden has been beautifully extended and renovated throughout to provide a wonderfully spacious and light family home in a quiet road right in the heart of the ever-popular Nightingale Triangle. It is close to both Commons, good schools and the train/tube links at Clapham South, Wandsworth Common and Balham.
Sunny Prospect
Roseneath Road SW11
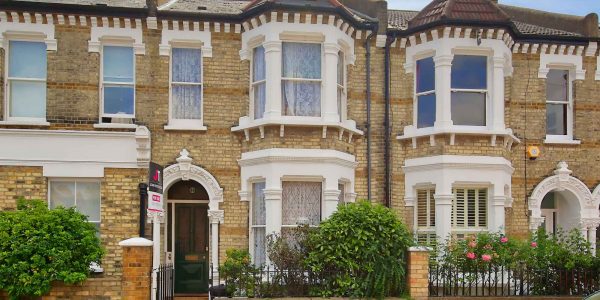
This superb natural 4-bed Victorian house with private, south-facing garden, retains original features and has a substantial loft and sunny side return to develop (STPP) increasing the floor area over 2000 sq. ft.
Contemporary Catchment
Chatham Road SW11
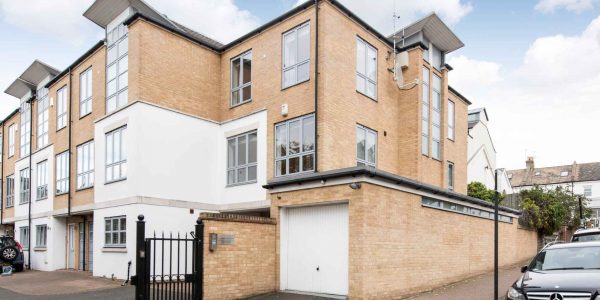
Located in the catchment for Belleville and Honeywell Schools, this smart five-bedroom contemporary “town-house” occupies a prime spot in a sought-after gated mews. Unloading kids & shopping couldn’t be safer or easier with the off-street parking in this secure and quiet position.
Meticulous Design
Kelmscott Road SW11
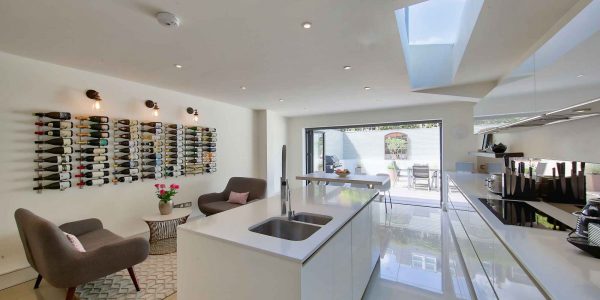
A shining example of its kind, this meticulously-designed, stylishly-fitted and thoughtfully-extended, Victorian family house is that longed-for, turn-key opportunity for an incoming purchaser. But luxury, quality and contemporary design) wherever you look) are not the only benefits.
Contemporary Seclusion
Sudbrooke Road SW12
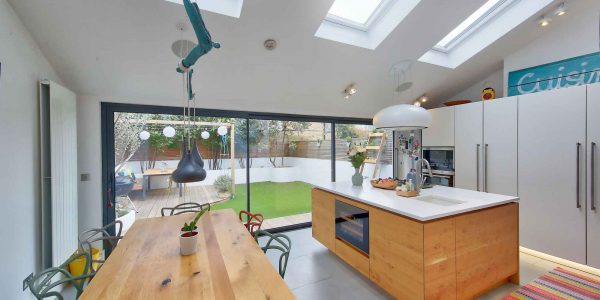
This stylish, architect-designed family house with south-facing garden, boasts the width, natural light and practicality that so many Victorian houses crave. Recent extensions to the ground and top floors, and a full top-quality contemporary refurbishment inside and out, have created a superb home fit for the 2020s.
Substantial Home
Ouseley Road SW12
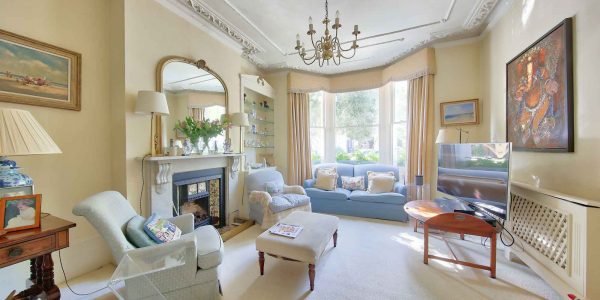
The property is just shy of 3000 square feet, has beautiful natural proportions throughout, original features galore and an understated elegance. With a lovely wide and mature garden (32’x 21’), it has been sympathetically refurbished and extended but comes complete with ready-made planning permission and party wall agreements for an overhaul of the kitchen extension.
Width & Catchment
Broomwood Road SW11
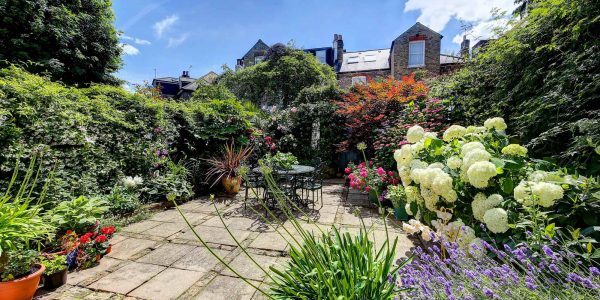
This substantial, extra-wide Victorian family house has wonderful proportions and a gorgeous south-facing garden. With five double bedrooms and three bathrooms, it’s a notable step up from the average Victorian terrace and still has further potential to expand the ground floor and basement.
Wide Proportions
Broomwood Road SW11
